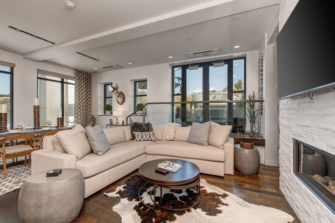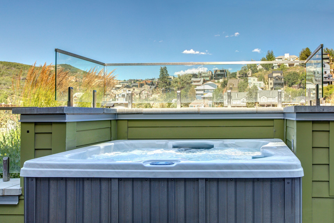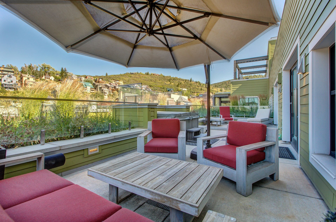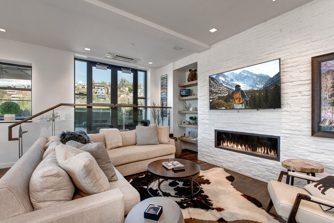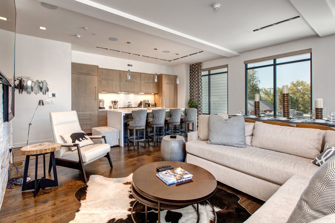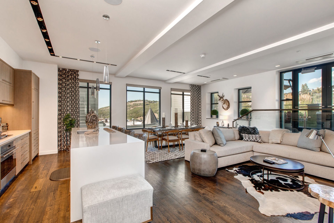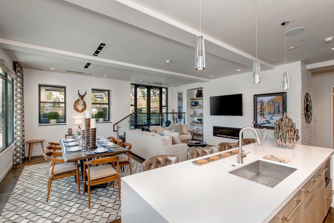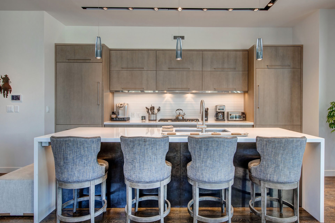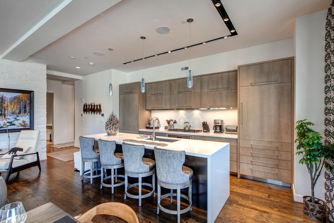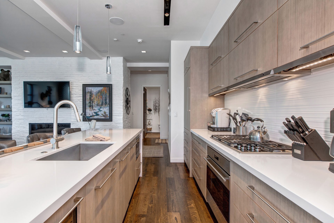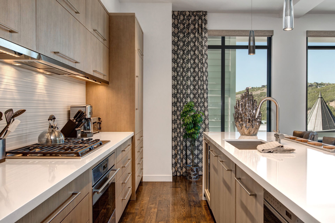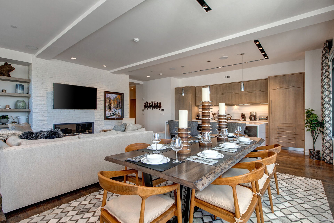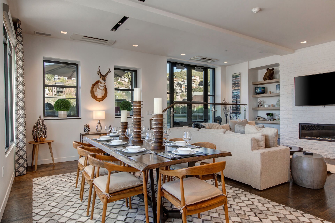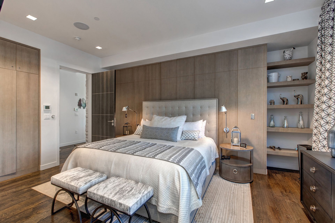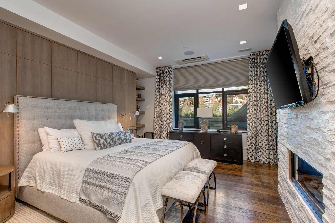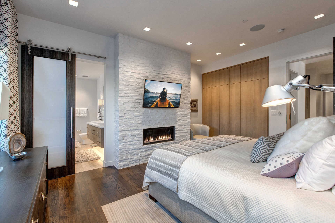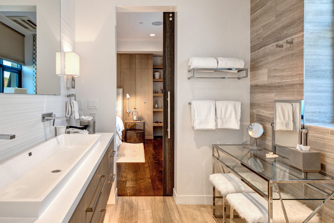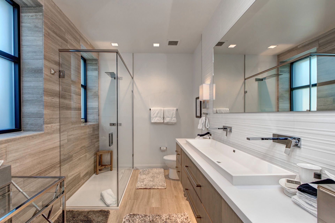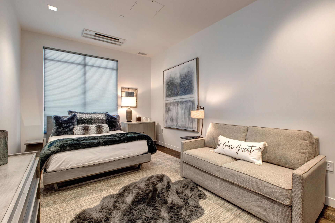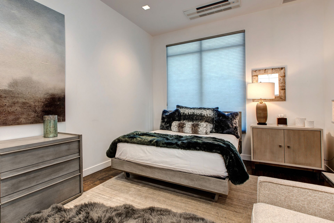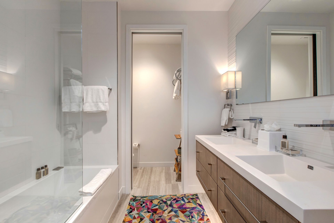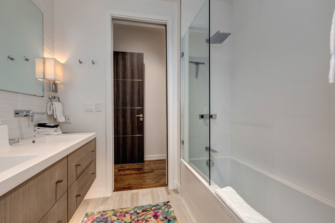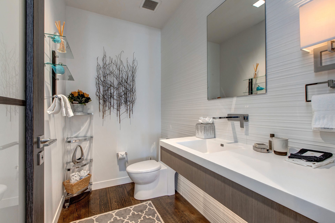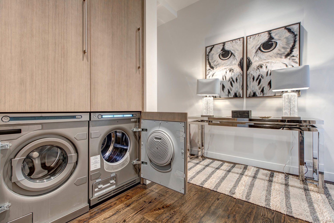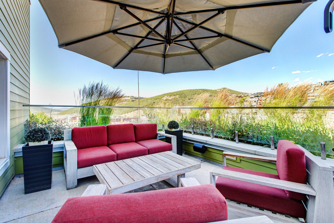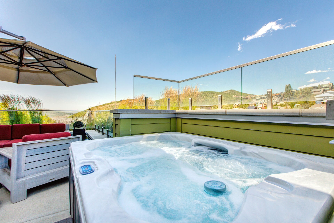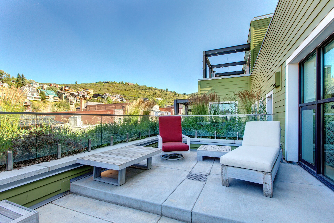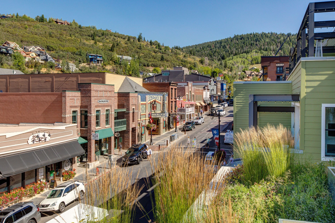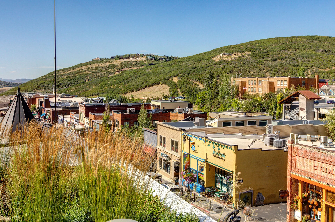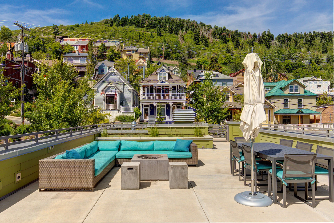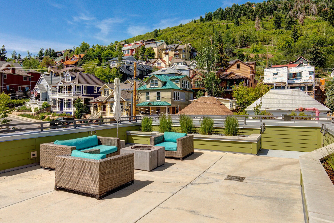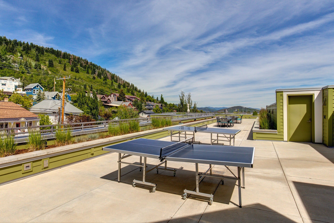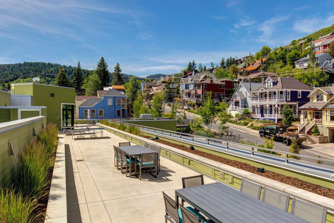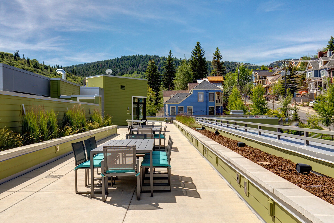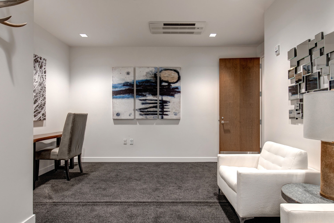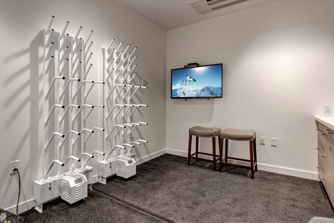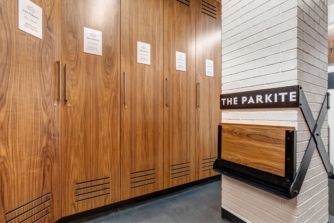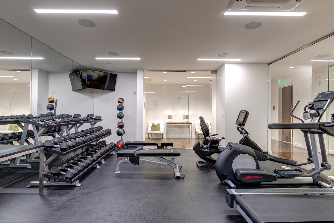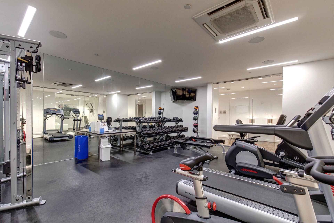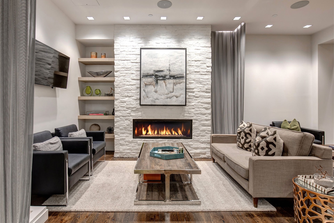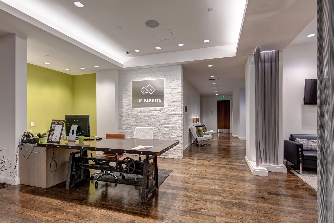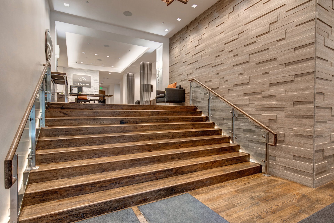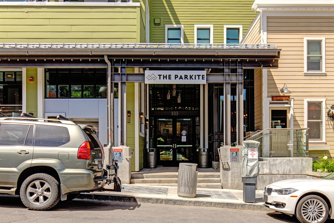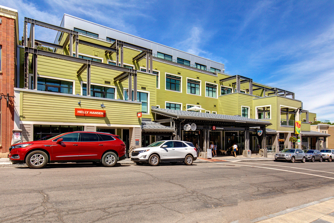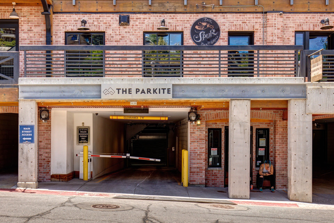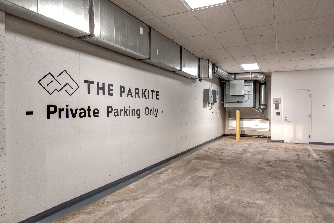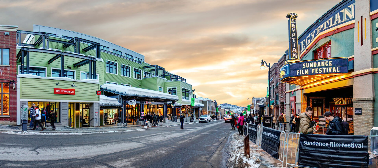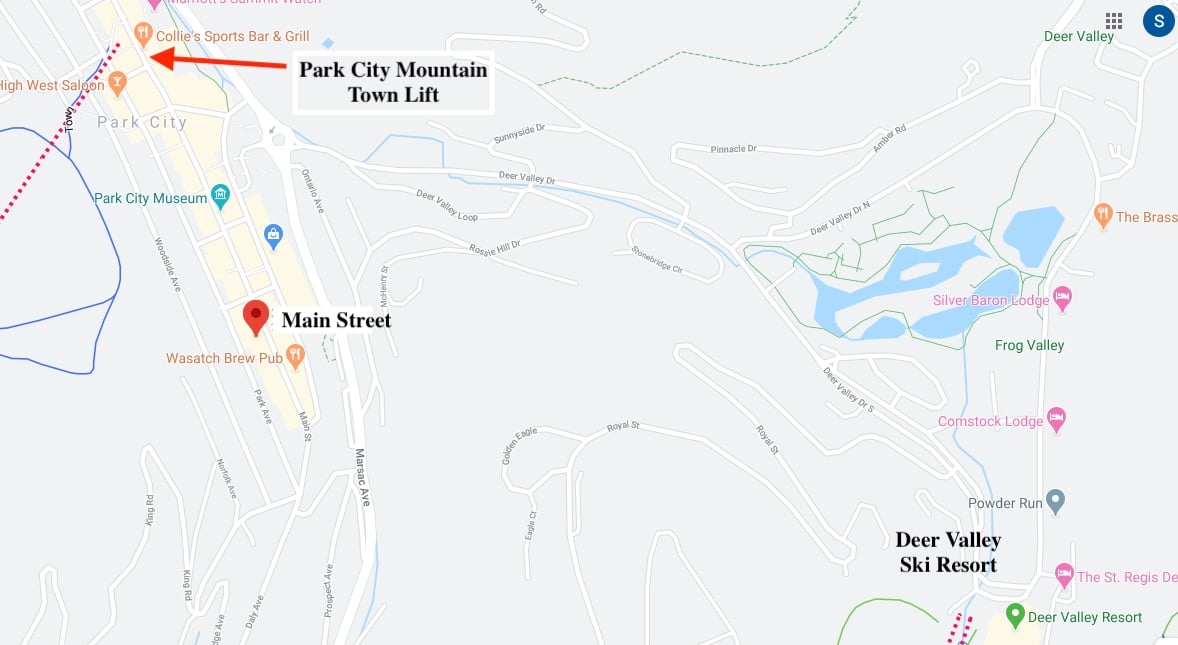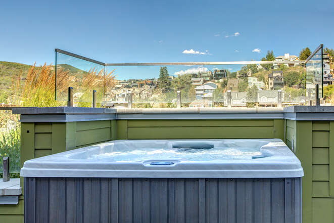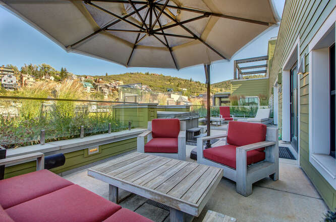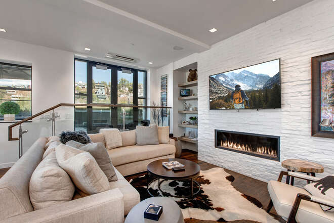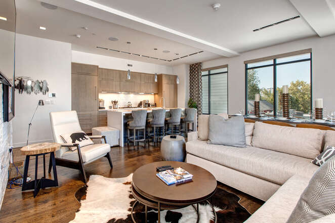Park City Parkite 20
 Park City - Historic Old Town
Park City - Historic Old Town
 1628 Square Feet
1628 Square Feet
2 Beds
2 Baths
1 Half Bath
6 Guests
Why We Love It
The stunning Park City Parkite property offers everything you expect from a lavish getaway. This luxury condo is located on Park City’s Historic Main Street putting you in the heart of it all. You will be just steps from world-class dining, shopping, nightlife, and more! You are also a quick free Trolley ride down to Park City Town Lift or a short free bus ride to Deer Valley Resort.
This single-level condominium offers two master bedrooms (each with private bathrooms), two and a half bathrooms, and the space to sleep up to six in luxury and comfort.
You will be greeted at The Parkite underground garage entrance for access to your designated parking space. An elevator will place you at the condo door on the second floor. There is additional access to the building directly from Main Street. Inside the condo you will find a split floor plan and a great room holding the living room, dining area and kitchen, all adorned with hardwood floors and expansive windows.
Living Room: The living room offers contemporary furnishings, a 65” Smart TV with cable programming, a warm gas fireplace, and access to the patio.
Kitchen: The kitchen is a dream and comes well equipped with high-end stainless-steel appliances, including a SubZero refrigerator, a Wolf five-burner gas stovetop, convection oven and a wine fridge. The center island is perfect for meal prep and entertaining, and offers bar seating for four. There is also a Sonos to stream and enjoy your own music.
Dining area: The dining space is inviting has a lovely wood dining table with seating for eight.
Bedrooms/Bathrooms
Grand Master Suite— King size bed, a 55” Smart TV with cable programming, Sonos Sound system, a gas fireplace, and a Sonos speaker for music streaming. The private bathroom features an oversized sink with dual-faucets, a make-up vanity with mirror, and a large tile/glass shower.
Master Bedroom 2 — Queen size bed and a plush mattress queen sofa sleeper. The private bath offers dual stone counter sinks and a tub/shower combination.
Additional half bathroom
Patio: Enjoy the fresh mountain air and views on the expansive patio that overlooks Main Street. It features a private 4-person hot tub, and comfortable outdoor furnishings, and a large umbrella when shade is preferred. There is also a new propane gas BBQ and a Sonos speaker if you want to stream some music.
Community Amenities: On-site concierge, a private rooftop deck with patio seating and tables, and (seasonal) ping pong tables, fitness facilities, ski locker room with a private ski locker, and a ski room that includes boot and glove warmers.
Laundry: Washer/dryer located in cabinet in condo entryway
Parking: One assigned parking space in communal underground garage
Wireless Internet: Yes, free high speed Wi-Fi
Air Conditioning: Yes, central A/C
Pets: Not allowed
Trash/Recycle Chutes: There are trash and recycling chutes on each level for your convenience
Distances:
Park City Mountain Resort Town Lift: 0.5 miles (wave down the Park City Trolley for a ride)
Deer Valley Resort: 1.8 miles
Park City at Canyons Village: 5.2 miles
Park City Golf Course: 1.8 mile
Grocery Store (Fresh Market): 2.0 miles
Liquor Store (Swede Alley): 0.1 mile
Please note: discounts are offered for reservations more than 30 days. Contact Park City Rental Properties at 435-571-0024 for details!
Property Description
The stunning Park City Parkite property offers everything you expect from a lavish getaway. This luxury condo is located on Park City’s Historic Main Street putting you in the heart of it all. You will be just steps from world-class dining, shopping, nightlife, and more! You are also a quick free Trolley ride down to Park City Town Lift or a short free bus ride to Deer Valley Resort.
This single-level condominium offers two master bedrooms (each with private bathrooms), two and a half bathrooms, and the space to sleep up to six in luxury and comfort.
You will be greeted at The Parkite underground garage entrance for access to your designated parking space. An elevator will place you at the condo door on the second floor. There is additional access to the building directly from Main Street. Inside the condo you will find a split floor plan and a great room holding the living room, dining area and kitchen, all adorned with hardwood floors and expansive windows.
Living Room: The living room offers contemporary furnishings, a 65” Smart TV with cable programming, a warm gas fireplace, and access to the patio.
Kitchen: The kitchen is a dream and comes well equipped with high-end stainless-steel appliances, including a SubZero refrigerator, a Wolf five-burner gas stovetop, convection oven and a wine fridge. The center island is perfect for meal prep and entertaining, and offers bar seating for four. There is also a Sonos to stream and enjoy your own music.
Dining area: The dining space is inviting has a lovely wood dining table with seating for eight.
Bedrooms/Bathrooms
Grand Master Suite— King size bed, a 55” Smart TV with cable programming, Sonos Sound system, a gas fireplace, and a Sonos speaker for music streaming. The private bathroom features an oversized sink with dual-faucets, a make-up vanity with mirror, and a large tile/glass shower.
Master Bedroom 2 — Queen size bed and a plush mattress queen sofa sleeper. The private bath offers dual stone counter sinks and a tub/shower combination.
Additional half bathroom
Patio: Enjoy the fresh mountain air and views on the expansive patio that overlooks Main Street. It features a private 4-person hot tub, and comfortable outdoor furnishings, and a large umbrella when shade is preferred. There is also a new propane gas BBQ and a Sonos speaker if you want to stream some music.
Community Amenities: On-site concierge, a private rooftop deck with patio seating and tables, and (seasonal) ping pong tables, fitness facilities, ski locker room with a private ski locker, and a ski room that includes boot and glove warmers.
Laundry: Washer/dryer located in cabinet in condo entryway
Parking: One assigned parking space in communal underground garage
Wireless Internet: Yes, free high speed Wi-Fi
Air Conditioning: Yes, central A/C
Pets: Not allowed
Trash/Recycle Chutes: There are trash and recycling chutes on each level for your convenience
Distances:
Park City Mountain Resort Town Lift: 0.5 miles (wave down the Park City Trolley for a ride)
Deer Valley Resort: 1.8 miles
Park City at Canyons Village: 5.2 miles
Park City Golf Course: 1.8 mile
Grocery Store (Fresh Market): 2.0 miles
Liquor Store (Swede Alley): 0.1 mile
Please note: discounts are offered for reservations more than 30 days. Contact Park City Rental Properties at 435-571-0024 for details!
What This Property Offers
 Washer/Dryer
Washer/Dryer Television
Television BBQ
BBQ Fireplace
Fireplace Air Conditioning
Air Conditioning Washer
Washer Hot Tub
Hot TubCheck Availability
- Checkin Available
- Checkout Available
- Not Available
- Available
- Checkin Available
- Checkout Available
- Not Available
Seasonal Rates (Nightly)
Reviews
Where You’ll Sleep
Bedroom {[$index + 1]}
-




























































 {[bd]}
{[bd]}
Location Of The Property
The stunning Park City Parkite property offers everything you expect from a lavish getaway. This luxury condo is located on Park City’s Historic Main Street putting you in the heart of it all. You will be just steps from world-class dining, shopping, nightlife, and more! You are also a quick free Trolley ride down to Park City Town Lift or a short free bus ride to Deer Valley Resort.
This single-level condominium offers two master bedrooms (each with private bathrooms), two and a half bathrooms, and the space to sleep up to six in luxury and comfort.
You will be greeted at The Parkite underground garage entrance for access to your designated parking space. An elevator will place you at the condo door on the second floor. There is additional access to the building directly from Main Street. Inside the condo you will find a split floor plan and a great room holding the living room, dining area and kitchen, all adorned with hardwood floors and expansive windows.
Living Room: The living room offers contemporary furnishings, a 65” Smart TV with cable programming, a warm gas fireplace, and access to the patio.
Kitchen: The kitchen is a dream and comes well equipped with high-end stainless-steel appliances, including a SubZero refrigerator, a Wolf five-burner gas stovetop, convection oven and a wine fridge. The center island is perfect for meal prep and entertaining, and offers bar seating for four. There is also a Sonos to stream and enjoy your own music.
Dining area: The dining space is inviting has a lovely wood dining table with seating for eight.
Bedrooms/Bathrooms
Grand Master Suite— King size bed, a 55” Smart TV with cable programming, Sonos Sound system, a gas fireplace, and a Sonos speaker for music streaming. The private bathroom features an oversized sink with dual-faucets, a make-up vanity with mirror, and a large tile/glass shower.
Master Bedroom 2 — Queen size bed and a plush mattress queen sofa sleeper. The private bath offers dual stone counter sinks and a tub/shower combination.
Additional half bathroom
Patio: Enjoy the fresh mountain air and views on the expansive patio that overlooks Main Street. It features a private 4-person hot tub, and comfortable outdoor furnishings, and a large umbrella when shade is preferred. There is also a new propane gas BBQ and a Sonos speaker if you want to stream some music.
Community Amenities: On-site concierge, a private rooftop deck with patio seating and tables, and (seasonal) ping pong tables, fitness facilities, ski locker room with a private ski locker, and a ski room that includes boot and glove warmers.
Laundry: Washer/dryer located in cabinet in condo entryway
Parking: One assigned parking space in communal underground garage
Wireless Internet: Yes, free high speed Wi-Fi
Air Conditioning: Yes, central A/C
Pets: Not allowed
Trash/Recycle Chutes: There are trash and recycling chutes on each level for your convenience
Distances:
Park City Mountain Resort Town Lift: 0.5 miles (wave down the Park City Trolley for a ride)
Deer Valley Resort: 1.8 miles
Park City at Canyons Village: 5.2 miles
Park City Golf Course: 1.8 mile
Grocery Store (Fresh Market): 2.0 miles
Liquor Store (Swede Alley): 0.1 mile
Please note: discounts are offered for reservations more than 30 days. Contact Park City Rental Properties at 435-571-0024 for details!
 Washer/Dryer
Washer/Dryer Television
Television BBQ
BBQ Fireplace
Fireplace Air Conditioning
Air Conditioning Washer
Washer Hot Tub
Hot Tub- Checkin Available
- Checkout Available
- Not Available
- Available
- Checkin Available
- Checkout Available
- Not Available
Seasonal Rates (Nightly)
{[review.title]}
Guest Review
by {[review.first_name]} on {[review.startdate | date:'MM/dd/yyyy']}| Beds |
|---|
|
Park City Parkite 20
 Park City - Historic Old Town
Park City - Historic Old Town
 1628 Square Feet
1628 Square Feet
-
2 Beds
-
2 Baths
-
6 Guests
