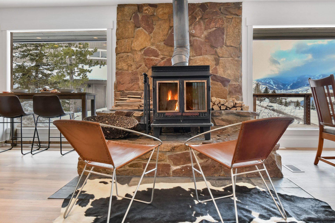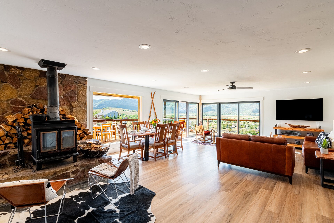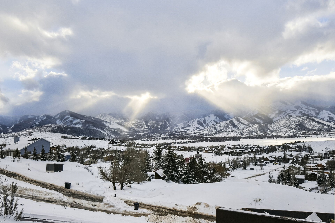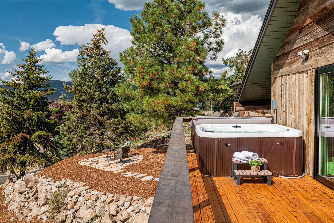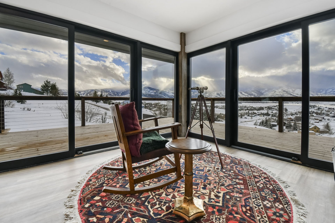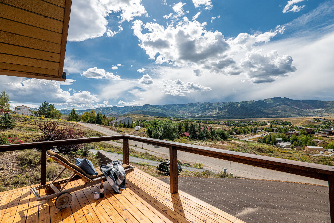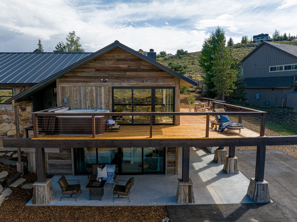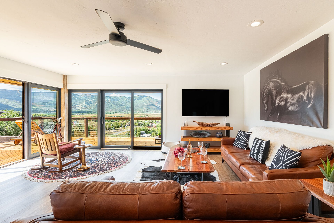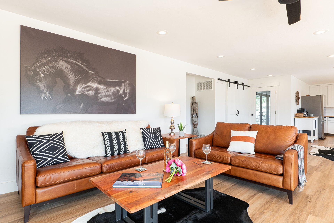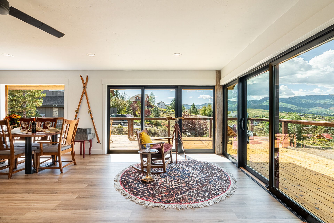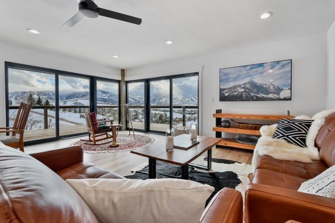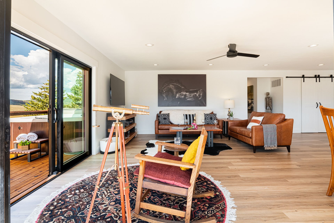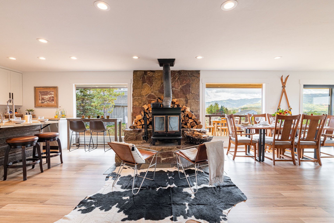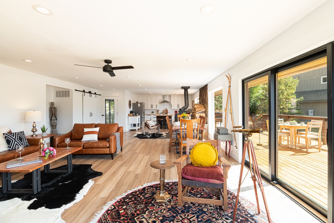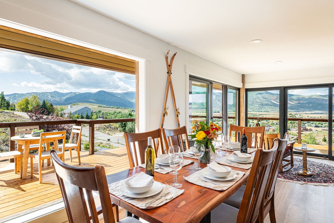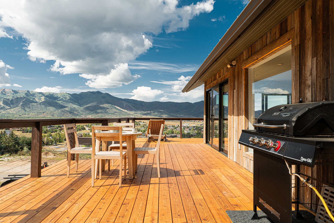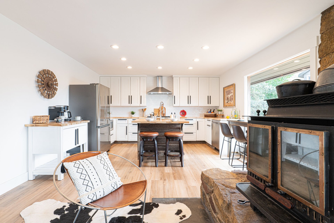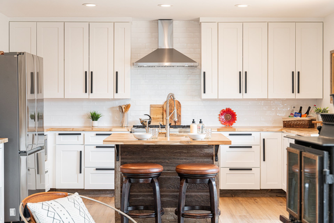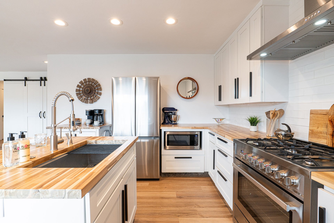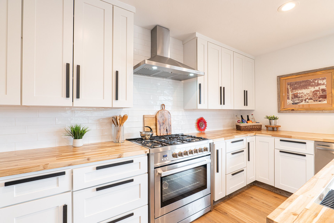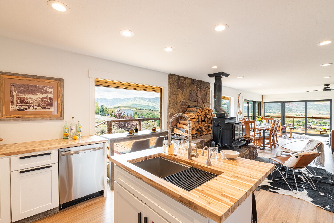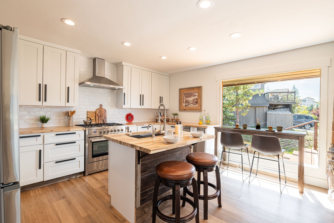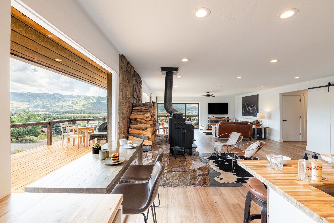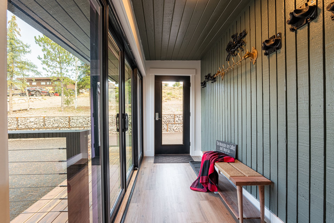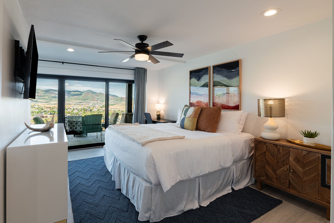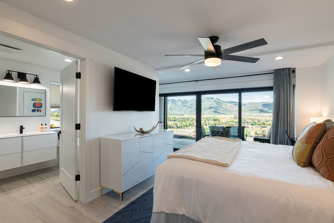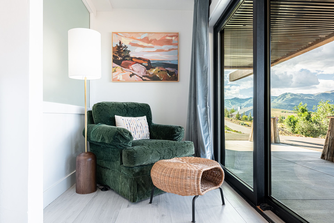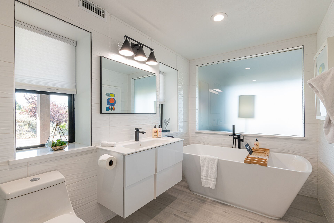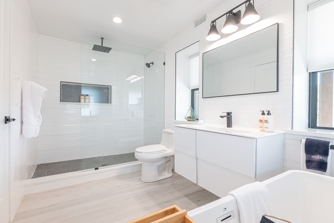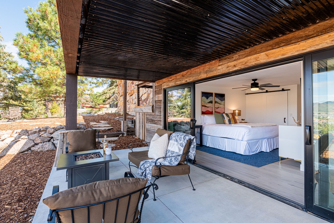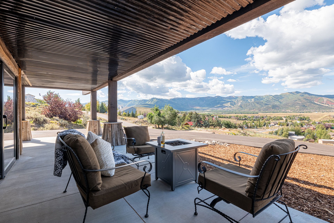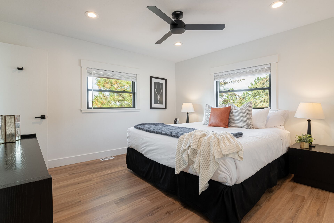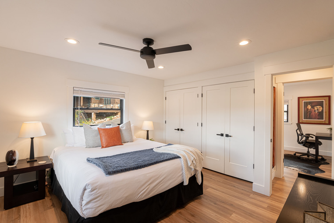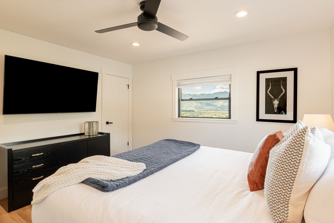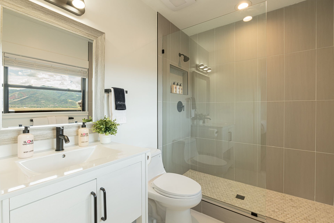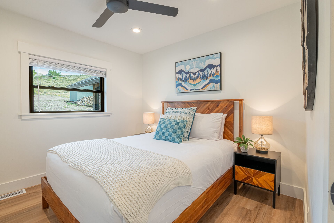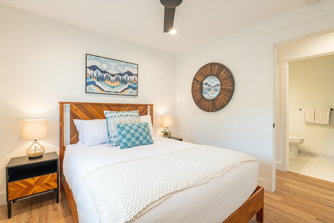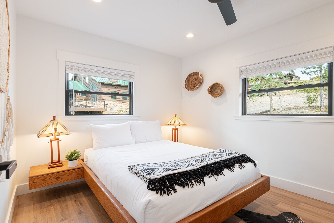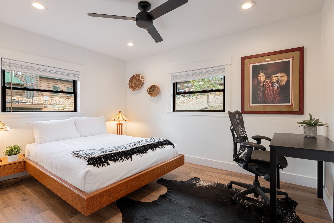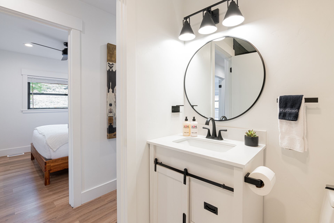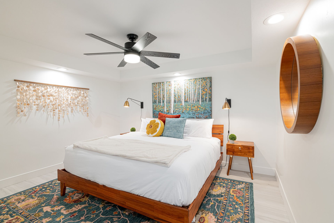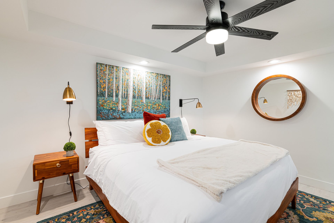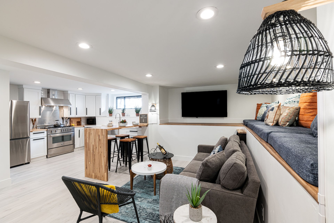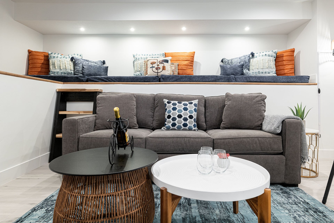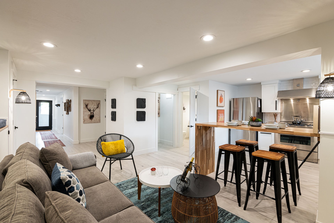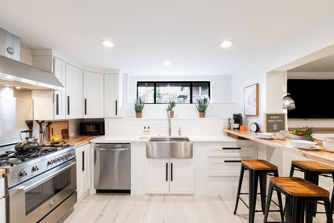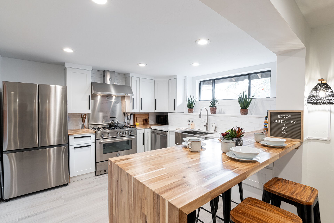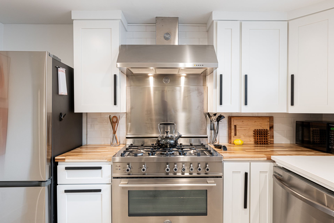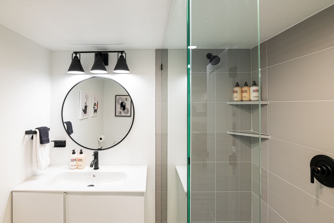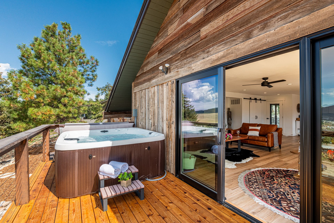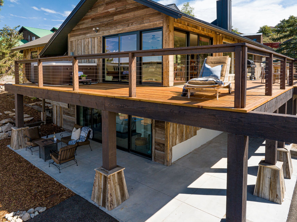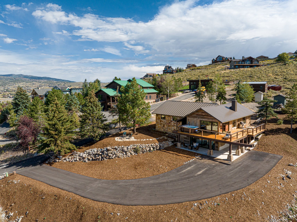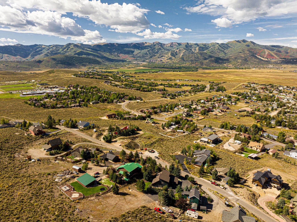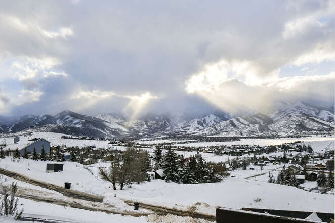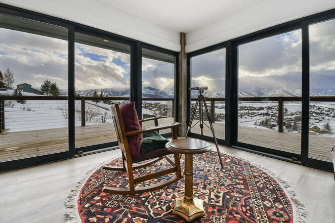Park City Mountain View Dream
 Park City - Kimball Junction
Park City - Kimball Junction
 2500 Square Feet
2500 Square Feet
5 Beds
4 Baths
12 Guests
Why We Love It
This 2500 sf house boasts 5 bedrooms, 4 baths, and can comfortably sleep 12 guests.
You can access the property either through the upper-level mudroom, which leads directly into the main living area, or through the lower-level entrance beneath the covered patio, where a hallway guides you to the lower-level living space.
Upper-Level Living Room: The heart of the home is a bright, rustic mountain living area, furnished with cozy contemporary pieces. Enjoy a wood-burning stove, two leather sofas, a wood coffee table, a 65” Smart TV, a wood rocking chair, a telescope for viewing the beautiful mountain surroundings, and large sliding glass windows with access to the deck and hot tub.
Kitchen: Our fully equipped gourmet kitchen is complete with stainless steel appliances, and a bright, inviting design. It offers a 5-burner stove top stainless steel Cosmos oven, beautiful wood countertops, bar top seating for two, and a large ranch-style sink.
Dining Area: The adjacent dining area houses a wooden table with seating for 6, and provides access to the outdoors through glass sliding doors.
Lower-Level Living Room: The lower-level living area is bright and cozy, with a comfortable reading nook, a queen-size sleeper sofa, an additional chair, and two small coffee tables.
Lower-Level Kitchen: This kitchen is a chef’s dream, with stainless steel appliances, including a top-of-the-line 5-burner stove top Bertazzoni oven, a large stainless steel apron sink, and a large wood bar top with seating for 4.
Bedrooms / Bathrooms:
Grand Master Bedroom 1— Located on the lower level this luxurious bedroom features a king-size bed, a 55” Smart TV, and an en suite bathroom with a large soaker tub and a glass shower equipped with two shower heads.
Master Bedroom 2 — The second master bedroom on the upper level offers a king bed, a 65” Smart TV, and a bathroom complete with a single sink vanity and a glass shower.
Bedroom 3 — Upper-level bedroom with a queen bed, bedside lamps and tables, and access to a shared bath.
Bedroom 4 —Also on the upper level, bedroom with a queen bed, a workspace with a desk and a chair.
Bedroom 5 — Located on the lower level with a king-sized bed and mounted bedside lamps. It has access to a shared bathroom.
There are two full shared baths, one on the upper level and one on the lower level, both with single-sink vanities and glass showers.
Outdoor Amenities: This property features an upper-level large wood deck with outdoor seating, a propane barbecue grill, and a private hot tub overlooking incredible views of Park City. The lower-level patio offers outdoor seating and a gas-fire table. You can also find additional seasonally available furnishings including a hammock. Snowshoes are available for our guests to use during the winter months.
Electronics: Multiple Smart TVs are available throughout the house for your entertainment.
Wireless Internet: Stay connected with high-speed wireless internet.
Laundry: There are two stacked washer and dryer units, located in closets on both the upper and lower levels.
Parking: Ample uncovered parking is available on the large driveways. 4WD or AWD vehicles are highly recommended for the winter months.
A/C: Central A/C and heating, as well as radiant floor heating, ensure your comfort year-round.
Private Hot tub: Relax in the private hot tub located on the upper-level deck.
Pets: No pets are allowed on the property.
Cameras: Please note that there are cameras located at the upper-level entrance, lower level deck near the entrance, and shed for your security.
Distances:
Canyons/Base area: 5.9 miles
Park City Mountain Resort: 8.2 miles.
Deer Valley Resort: 9.8 miles
Canyons Village Golf Course: 6.3 miles
Park City Golf Course: 8.1 miles
Grocery Store: Smith’s in Kimball Junction: 2.8 miles
Liquor Stores in Kimball Junction: 2.9 miles
Please note: discounts are offered for reservations longer than 30 days. Contact Park City Rental Properties at 435-571-0024 for details!
Property Description
This 2500 sf house boasts 5 bedrooms, 4 baths, and can comfortably sleep 12 guests.
You can access the property either through the upper-level mudroom, which leads directly into the main living area, or through the lower-level entrance beneath the covered patio, where a hallway guides you to the lower-level living space.
Upper-Level Living Room: The heart of the home is a bright, rustic mountain living area, furnished with cozy contemporary pieces. Enjoy a wood-burning stove, two leather sofas, a wood coffee table, a 65” Smart TV, a wood rocking chair, a telescope for viewing the beautiful mountain surroundings, and large sliding glass windows with access to the deck and hot tub.
Kitchen: Our fully equipped gourmet kitchen is complete with stainless steel appliances, and a bright, inviting design. It offers a 5-burner stove top stainless steel Cosmos oven, beautiful wood countertops, bar top seating for two, and a large ranch-style sink.
Dining Area: The adjacent dining area houses a wooden table with seating for 6, and provides access to the outdoors through glass sliding doors.
Lower-Level Living Room: The lower-level living area is bright and cozy, with a comfortable reading nook, a queen-size sleeper sofa, an additional chair, and two small coffee tables.
Lower-Level Kitchen: This kitchen is a chef’s dream, with stainless steel appliances, including a top-of-the-line 5-burner stove top Bertazzoni oven, a large stainless steel apron sink, and a large wood bar top with seating for 4.
Bedrooms / Bathrooms:
Grand Master Bedroom 1— Located on the lower level this luxurious bedroom features a king-size bed, a 55” Smart TV, and an en suite bathroom with a large soaker tub and a glass shower equipped with two shower heads.
Master Bedroom 2 — The second master bedroom on the upper level offers a king bed, a 65” Smart TV, and a bathroom complete with a single sink vanity and a glass shower.
Bedroom 3 — Upper-level bedroom with a queen bed, bedside lamps and tables, and access to a shared bath.
Bedroom 4 —Also on the upper level, bedroom with a queen bed, a workspace with a desk and a chair.
Bedroom 5 — Located on the lower level with a king-sized bed and mounted bedside lamps. It has access to a shared bathroom.
There are two full shared baths, one on the upper level and one on the lower level, both with single-sink vanities and glass showers.
Outdoor Amenities: This property features an upper-level large wood deck with outdoor seating, a propane barbecue grill, and a private hot tub overlooking incredible views of Park City. The lower-level patio offers outdoor seating and a gas-fire table. You can also find additional seasonally available furnishings including a hammock. Snowshoes are available for our guests to use during the winter months.
Electronics: Multiple Smart TVs are available throughout the house for your entertainment.
Wireless Internet: Stay connected with high-speed wireless internet.
Laundry: There are two stacked washer and dryer units, located in closets on both the upper and lower levels.
Parking: Ample uncovered parking is available on the large driveways. 4WD or AWD vehicles are highly recommended for the winter months.
A/C: Central A/C and heating, as well as radiant floor heating, ensure your comfort year-round.
Private Hot tub: Relax in the private hot tub located on the upper-level deck.
Pets: No pets are allowed on the property.
Cameras: Please note that there are cameras located at the upper-level entrance, lower level deck near the entrance, and shed for your security.
Distances:
Canyons/Base area: 5.9 miles
Park City Mountain Resort: 8.2 miles.
Deer Valley Resort: 9.8 miles
Canyons Village Golf Course: 6.3 miles
Park City Golf Course: 8.1 miles
Grocery Store: Smith’s in Kimball Junction: 2.8 miles
Liquor Stores in Kimball Junction: 2.9 miles
Please note: discounts are offered for reservations longer than 30 days. Contact Park City Rental Properties at 435-571-0024 for details!
What This Property Offers
 Washer/Dryer
Washer/Dryer Television
Television BBQ
BBQ Fireplace
Fireplace Air Conditioning
Air Conditioning Washer
Washer Hot Tub
Hot TubCheck Availability
- Checkin Available
- Checkout Available
- Not Available
- Available
- Checkin Available
- Checkout Available
- Not Available
Seasonal Rates (Nightly)
Reviews
Where You’ll Sleep
Bedroom {[$index + 1]}
-




























































 {[bd]}
{[bd]}
Virtual Tour
Location Of The Property
This 2500 sf house boasts 5 bedrooms, 4 baths, and can comfortably sleep 12 guests.
You can access the property either through the upper-level mudroom, which leads directly into the main living area, or through the lower-level entrance beneath the covered patio, where a hallway guides you to the lower-level living space.
Upper-Level Living Room: The heart of the home is a bright, rustic mountain living area, furnished with cozy contemporary pieces. Enjoy a wood-burning stove, two leather sofas, a wood coffee table, a 65” Smart TV, a wood rocking chair, a telescope for viewing the beautiful mountain surroundings, and large sliding glass windows with access to the deck and hot tub.
Kitchen: Our fully equipped gourmet kitchen is complete with stainless steel appliances, and a bright, inviting design. It offers a 5-burner stove top stainless steel Cosmos oven, beautiful wood countertops, bar top seating for two, and a large ranch-style sink.
Dining Area: The adjacent dining area houses a wooden table with seating for 6, and provides access to the outdoors through glass sliding doors.
Lower-Level Living Room: The lower-level living area is bright and cozy, with a comfortable reading nook, a queen-size sleeper sofa, an additional chair, and two small coffee tables.
Lower-Level Kitchen: This kitchen is a chef’s dream, with stainless steel appliances, including a top-of-the-line 5-burner stove top Bertazzoni oven, a large stainless steel apron sink, and a large wood bar top with seating for 4.
Bedrooms / Bathrooms:
Grand Master Bedroom 1— Located on the lower level this luxurious bedroom features a king-size bed, a 55” Smart TV, and an en suite bathroom with a large soaker tub and a glass shower equipped with two shower heads.
Master Bedroom 2 — The second master bedroom on the upper level offers a king bed, a 65” Smart TV, and a bathroom complete with a single sink vanity and a glass shower.
Bedroom 3 — Upper-level bedroom with a queen bed, bedside lamps and tables, and access to a shared bath.
Bedroom 4 —Also on the upper level, bedroom with a queen bed, a workspace with a desk and a chair.
Bedroom 5 — Located on the lower level with a king-sized bed and mounted bedside lamps. It has access to a shared bathroom.
There are two full shared baths, one on the upper level and one on the lower level, both with single-sink vanities and glass showers.
Outdoor Amenities: This property features an upper-level large wood deck with outdoor seating, a propane barbecue grill, and a private hot tub overlooking incredible views of Park City. The lower-level patio offers outdoor seating and a gas-fire table. You can also find additional seasonally available furnishings including a hammock. Snowshoes are available for our guests to use during the winter months.
Electronics: Multiple Smart TVs are available throughout the house for your entertainment.
Wireless Internet: Stay connected with high-speed wireless internet.
Laundry: There are two stacked washer and dryer units, located in closets on both the upper and lower levels.
Parking: Ample uncovered parking is available on the large driveways. 4WD or AWD vehicles are highly recommended for the winter months.
A/C: Central A/C and heating, as well as radiant floor heating, ensure your comfort year-round.
Private Hot tub: Relax in the private hot tub located on the upper-level deck.
Pets: No pets are allowed on the property.
Cameras: Please note that there are cameras located at the upper-level entrance, lower level deck near the entrance, and shed for your security.
Distances:
Canyons/Base area: 5.9 miles
Park City Mountain Resort: 8.2 miles.
Deer Valley Resort: 9.8 miles
Canyons Village Golf Course: 6.3 miles
Park City Golf Course: 8.1 miles
Grocery Store: Smith’s in Kimball Junction: 2.8 miles
Liquor Stores in Kimball Junction: 2.9 miles
Please note: discounts are offered for reservations longer than 30 days. Contact Park City Rental Properties at 435-571-0024 for details!
 Washer/Dryer
Washer/Dryer Television
Television BBQ
BBQ Fireplace
Fireplace Air Conditioning
Air Conditioning Washer
Washer Hot Tub
Hot Tub- Checkin Available
- Checkout Available
- Not Available
- Available
- Checkin Available
- Checkout Available
- Not Available
Seasonal Rates (Nightly)
{[review.title]}
Guest Review
by {[review.first_name]} on {[review.startdate | date:'MM/dd/yyyy']}| Beds |
|---|
|
Park City Mountain View Dream
 Park City - Kimball Junction
Park City - Kimball Junction
 2500 Square Feet
2500 Square Feet
-
5 Beds
-
4 Baths
-
12 Guests
