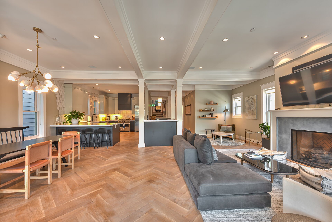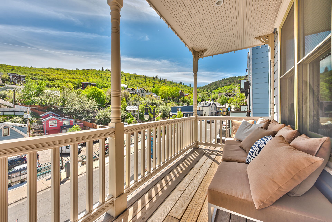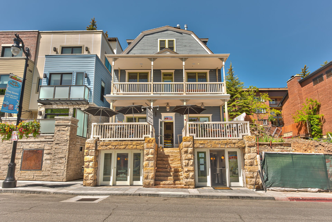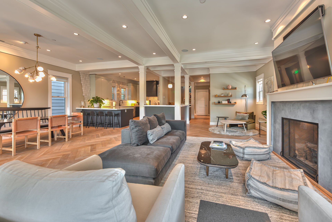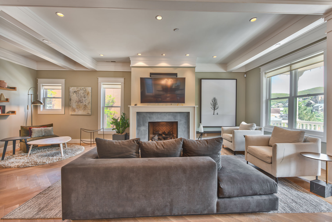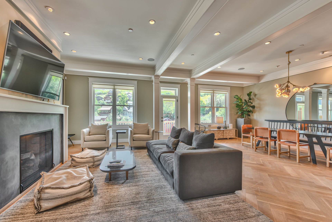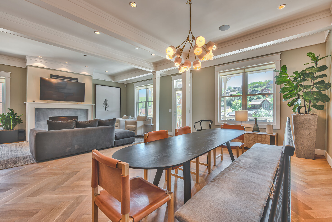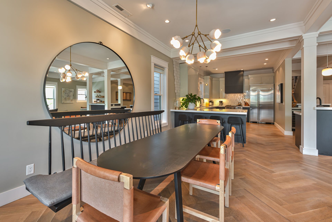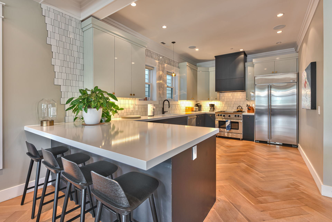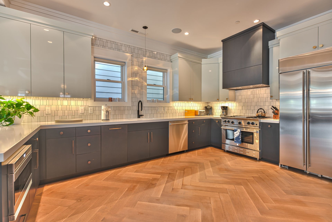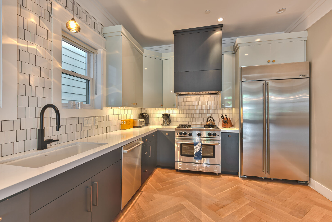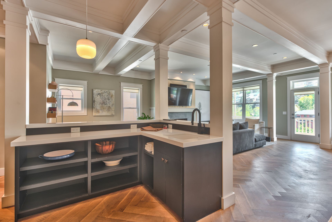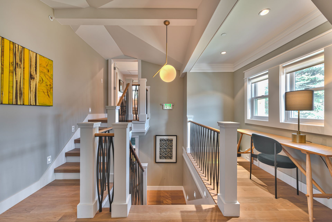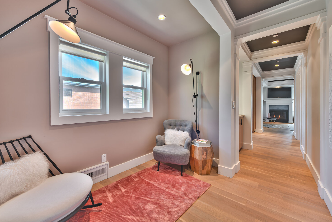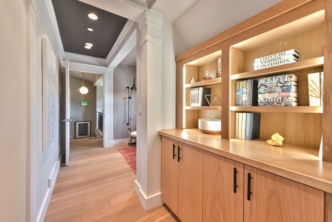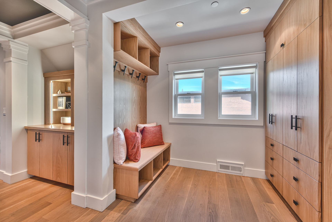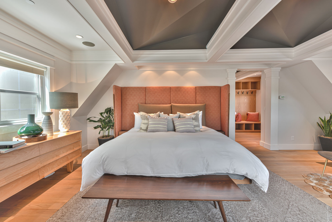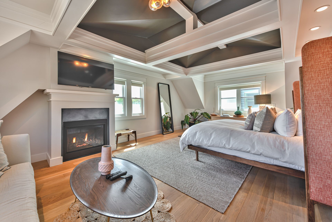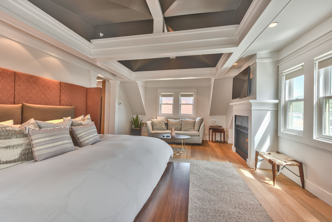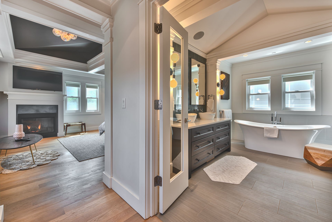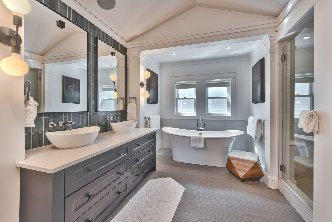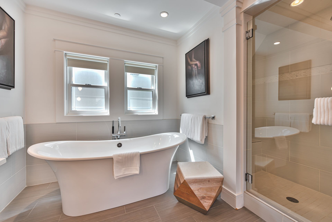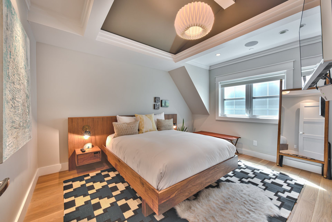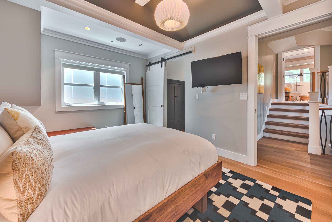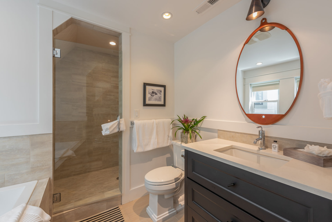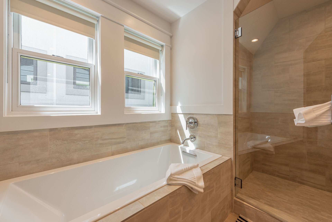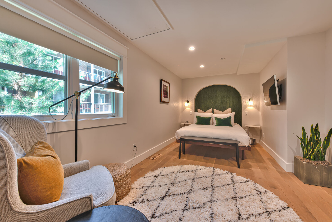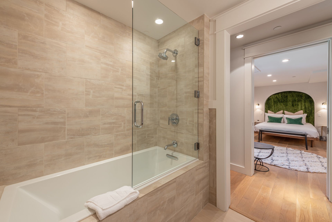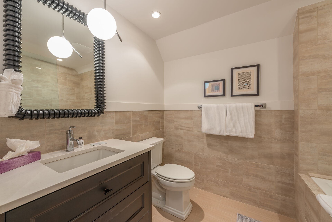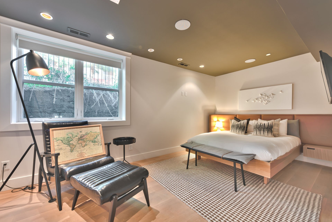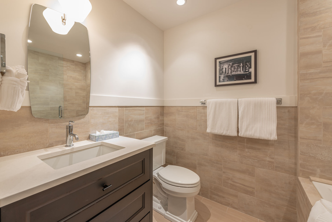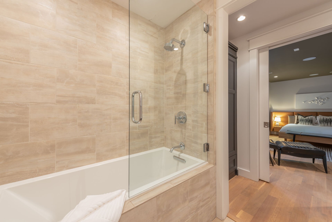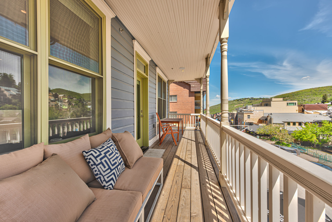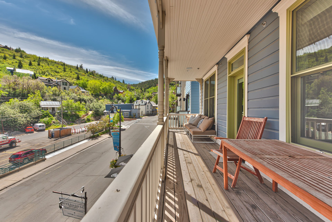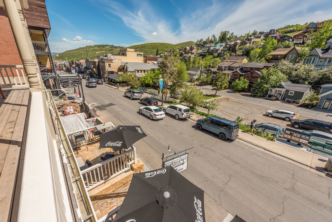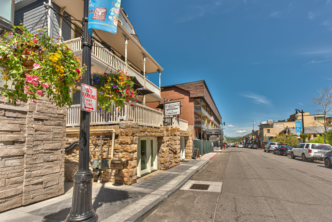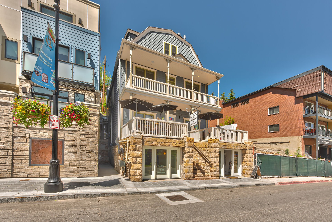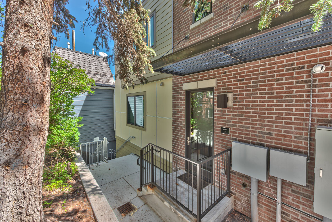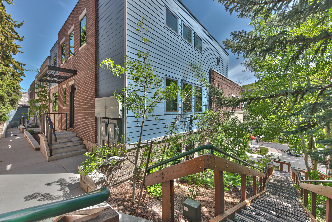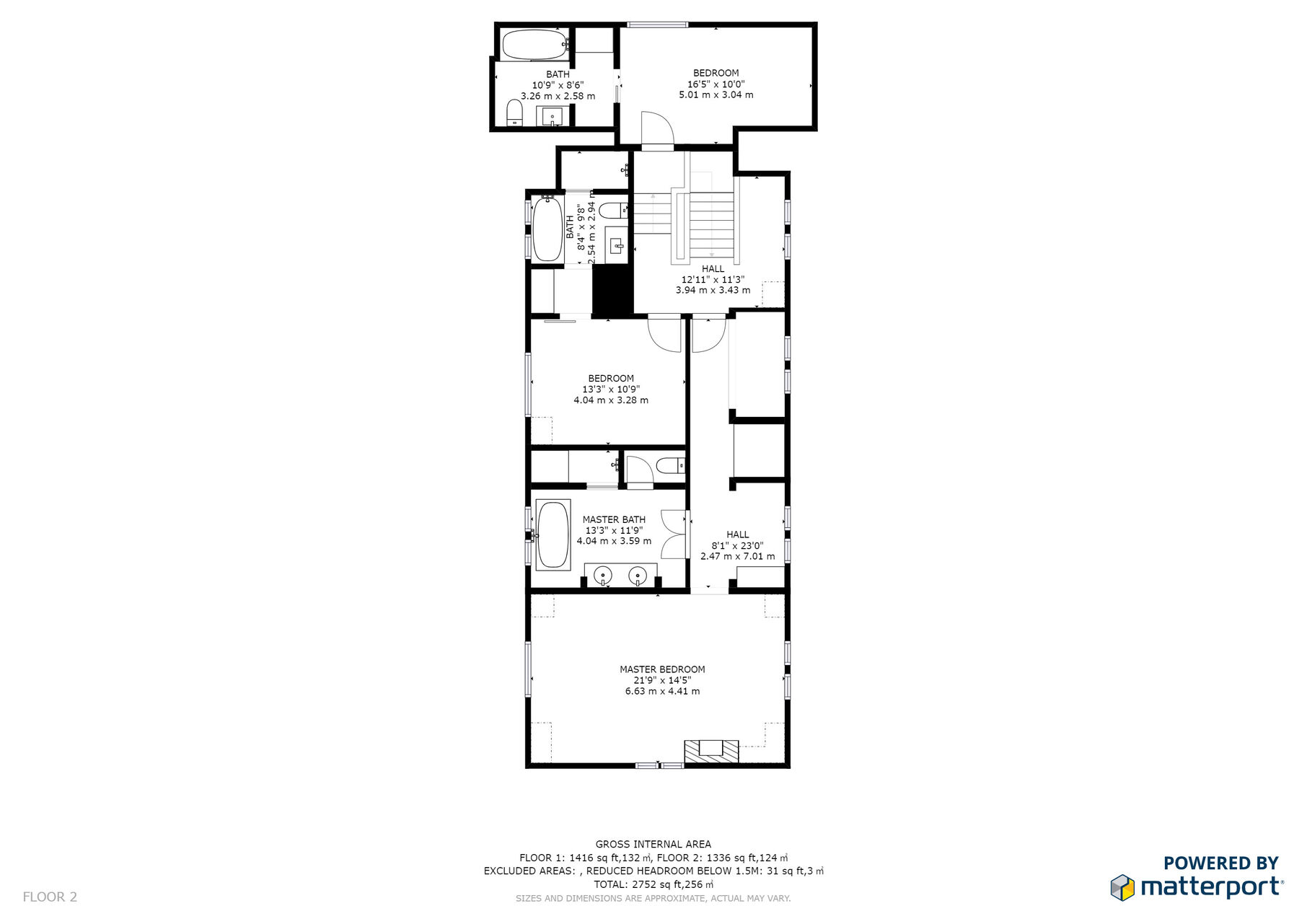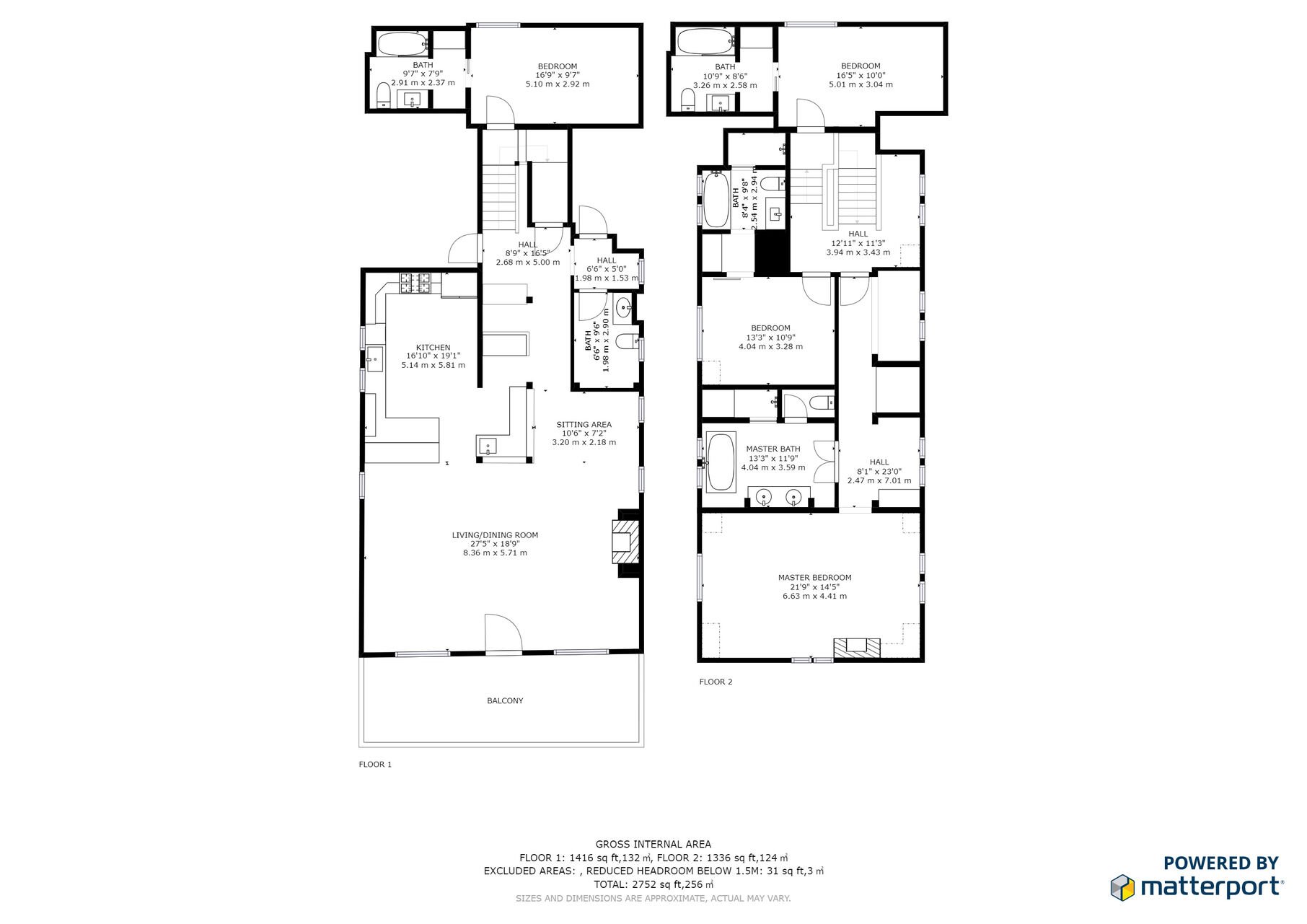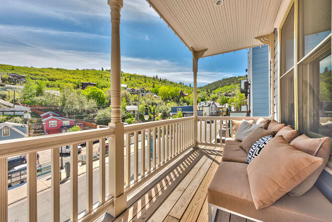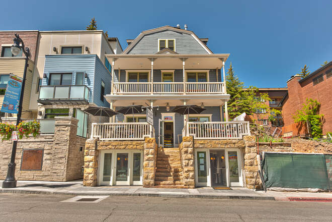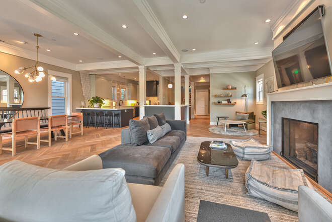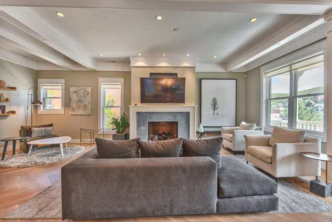Park City Imperial Penthouse on Main
 Park City - Historic Old Town
Park City - Historic Old Town
 3543 Square Feet
3543 Square Feet
4 Beds
4 Baths
1 Half Bath
10 Guests
Why We Love It
Experience year-round luxury at Park City Imperial Penthouse, perched atop Historic Main Street. This stylish retreat seamlessly combines mountain resort charm with contemporary elegance, perfect for both summer and winter escapes. Enjoy easy access to world-class dining, shopping, and nightlife, ensuring an unforgettable experience in every season.
This multi-level 3,000 square foot property has been completely remodeled and updated, and offers four bedrooms and four and a half bathrooms — with each bedroom offering en suite, to accommodate ten guests.
From the communal parking garage and up the elevator, you will take the exterior walkway to the private entrance. You will then step through the “Private Residence” condo door and into the main level great room holding the living room, dining room and kitchen, all encompassed with herringbone pattern hardwood flooring. Adjacent to the great room is a private a patio/deck that is the perfect spot to enjoy watching the comings and goings of the vibrant Main Street activities.
Living Room:
The living room offers mountain contemporary furnishings, a 65” Smart TV, and a warm gas fireplace. This space is open and airy with plenty of natural light. The large deck overlooks Main Street and offers surrounding mountain views. You can even order snacks and tasty bits delivered from Riverhorse Provisions to be delivered to truly enjoy your deck time!
Kitchen:
The kitchen is a gourmet’s dream whether you are preparing a tasty favorite or watching an available private chef create delicacies of your choosing. The space is fully equipped and offers high-end stainless-steel appliances, quartz countertops, and a lovely kitchen bar space with seating.
Take advantage of the wet bar area where you can set up the bar or a wine tasting for an evening of entertaining.
The dining space is inviting and can seat up to eight people.
Bedrooms/Bathrooms
Master Suite (third level) — King size bed, an air mattress sleeper sofa, a 42” Smart TV, gas fireplace. The closet storage is unique as it is designed like a “mud room. The private bathroom is a true oasis with a distinctive soaking tub, dual sinks and a separate tile shower.
Master Bedroom 2 (third level) — Queen size bed, 42” Smart TV, and a private bathroom that features a quartz vanity, a large soaking tub and a separate tile shower.
Master Bedroom 3 (fourth level) — Queen size bed, 42” Smart TV, and a private bathroom that features a quartz vanity and a spacious tub/shower combo.
Master Bedroom 4 (second level) — Queen size bed, 42” Smart TV, and a private bathroom that features a quartz vanity and a spacious tub/shower combo.
Half bathroom on main level
Laundry: Washer/dryer located on the main level
Parking: Parking for two cars in a private communal underground garage
Wireless Internet: Yes, Free high speed WiFi.
Air Conditioning: Yes, central A/C
Pets: NOT ALLOWED
Distances:
Park City Mountain Resort Town Lift: 0.5 miles (wave down the Park City Trolley for a ride)
Deer Valley Resort: 1.3 miles
Canyons Village: 5.6 miles
Park City Golf Course — 1.9 mile
Grocery Store: 2 miles
Liquor Store (Swede Alley): 0.3 mile
Please note: discounts are offered for reservations more than 30 days. Contact Park City Rental Properties at 435-571-0024 for details!
Property Description
Experience year-round luxury at Park City Imperial Penthouse, perched atop Historic Main Street. This stylish retreat seamlessly combines mountain resort charm with contemporary elegance, perfect for both summer and winter escapes. Enjoy easy access to world-class dining, shopping, and nightlife, ensuring an unforgettable experience in every season.
This multi-level 3,000 square foot property has been completely remodeled and updated, and offers four bedrooms and four and a half bathrooms — with each bedroom offering en suite, to accommodate ten guests.
From the communal parking garage and up the elevator, you will take the exterior walkway to the private entrance. You will then step through the “Private Residence” condo door and into the main level great room holding the living room, dining room and kitchen, all encompassed with herringbone pattern hardwood flooring. Adjacent to the great room is a private a patio/deck that is the perfect spot to enjoy watching the comings and goings of the vibrant Main Street activities.
Living Room:
The living room offers mountain contemporary furnishings, a 65” Smart TV, and a warm gas fireplace. This space is open and airy with plenty of natural light. The large deck overlooks Main Street and offers surrounding mountain views. You can even order snacks and tasty bits delivered from Riverhorse Provisions to be delivered to truly enjoy your deck time!
Kitchen:
The kitchen is a gourmet’s dream whether you are preparing a tasty favorite or watching an available private chef create delicacies of your choosing. The space is fully equipped and offers high-end stainless-steel appliances, quartz countertops, and a lovely kitchen bar space with seating.
Take advantage of the wet bar area where you can set up the bar or a wine tasting for an evening of entertaining.
The dining space is inviting and can seat up to eight people.
Bedrooms/Bathrooms
Master Suite (third level) — King size bed, an air mattress sleeper sofa, a 42” Smart TV, gas fireplace. The closet storage is unique as it is designed like a “mud room. The private bathroom is a true oasis with a distinctive soaking tub, dual sinks and a separate tile shower.
Master Bedroom 2 (third level) — Queen size bed, 42” Smart TV, and a private bathroom that features a quartz vanity, a large soaking tub and a separate tile shower.
Master Bedroom 3 (fourth level) — Queen size bed, 42” Smart TV, and a private bathroom that features a quartz vanity and a spacious tub/shower combo.
Master Bedroom 4 (second level) — Queen size bed, 42” Smart TV, and a private bathroom that features a quartz vanity and a spacious tub/shower combo.
Half bathroom on main level
Laundry: Washer/dryer located on the main level
Parking: Parking for two cars in a private communal underground garage
Wireless Internet: Yes, Free high speed WiFi.
Air Conditioning: Yes, central A/C
Pets: NOT ALLOWED
Distances:
Park City Mountain Resort Town Lift: 0.5 miles (wave down the Park City Trolley for a ride)
Deer Valley Resort: 1.3 miles
Canyons Village: 5.6 miles
Park City Golf Course — 1.9 mile
Grocery Store: 2 miles
Liquor Store (Swede Alley): 0.3 mile
Please note: discounts are offered for reservations more than 30 days. Contact Park City Rental Properties at 435-571-0024 for details!
What This Property Offers
 Washer/Dryer
Washer/Dryer Television
Television Fireplace
Fireplace Air Conditioning
Air Conditioning Washer
WasherCheck Availability
- Checkin Available
- Checkout Available
- Not Available
- Available
- Checkin Available
- Checkout Available
- Not Available
Seasonal Rates (Nightly)
Reviews
Where You’ll Sleep
Bedroom {[$index + 1]}
-




























































 {[bd]}
{[bd]}
Location Of The Property
Experience year-round luxury at Park City Imperial Penthouse, perched atop Historic Main Street. This stylish retreat seamlessly combines mountain resort charm with contemporary elegance, perfect for both summer and winter escapes. Enjoy easy access to world-class dining, shopping, and nightlife, ensuring an unforgettable experience in every season.
This multi-level 3,000 square foot property has been completely remodeled and updated, and offers four bedrooms and four and a half bathrooms — with each bedroom offering en suite, to accommodate ten guests.
From the communal parking garage and up the elevator, you will take the exterior walkway to the private entrance. You will then step through the “Private Residence” condo door and into the main level great room holding the living room, dining room and kitchen, all encompassed with herringbone pattern hardwood flooring. Adjacent to the great room is a private a patio/deck that is the perfect spot to enjoy watching the comings and goings of the vibrant Main Street activities.
Living Room:
The living room offers mountain contemporary furnishings, a 65” Smart TV, and a warm gas fireplace. This space is open and airy with plenty of natural light. The large deck overlooks Main Street and offers surrounding mountain views. You can even order snacks and tasty bits delivered from Riverhorse Provisions to be delivered to truly enjoy your deck time!
Kitchen:
The kitchen is a gourmet’s dream whether you are preparing a tasty favorite or watching an available private chef create delicacies of your choosing. The space is fully equipped and offers high-end stainless-steel appliances, quartz countertops, and a lovely kitchen bar space with seating.
Take advantage of the wet bar area where you can set up the bar or a wine tasting for an evening of entertaining.
The dining space is inviting and can seat up to eight people.
Bedrooms/Bathrooms
Master Suite (third level) — King size bed, an air mattress sleeper sofa, a 42” Smart TV, gas fireplace. The closet storage is unique as it is designed like a “mud room. The private bathroom is a true oasis with a distinctive soaking tub, dual sinks and a separate tile shower.
Master Bedroom 2 (third level) — Queen size bed, 42” Smart TV, and a private bathroom that features a quartz vanity, a large soaking tub and a separate tile shower.
Master Bedroom 3 (fourth level) — Queen size bed, 42” Smart TV, and a private bathroom that features a quartz vanity and a spacious tub/shower combo.
Master Bedroom 4 (second level) — Queen size bed, 42” Smart TV, and a private bathroom that features a quartz vanity and a spacious tub/shower combo.
Half bathroom on main level
Laundry: Washer/dryer located on the main level
Parking: Parking for two cars in a private communal underground garage
Wireless Internet: Yes, Free high speed WiFi.
Air Conditioning: Yes, central A/C
Pets: NOT ALLOWED
Distances:
Park City Mountain Resort Town Lift: 0.5 miles (wave down the Park City Trolley for a ride)
Deer Valley Resort: 1.3 miles
Canyons Village: 5.6 miles
Park City Golf Course — 1.9 mile
Grocery Store: 2 miles
Liquor Store (Swede Alley): 0.3 mile
Please note: discounts are offered for reservations more than 30 days. Contact Park City Rental Properties at 435-571-0024 for details!
 Washer/Dryer
Washer/Dryer Television
Television Fireplace
Fireplace Air Conditioning
Air Conditioning Washer
Washer- Checkin Available
- Checkout Available
- Not Available
- Available
- Checkin Available
- Checkout Available
- Not Available
Seasonal Rates (Nightly)
{[review.title]}
Guest Review
by {[review.first_name]} on {[review.startdate | date:'MM/dd/yyyy']}| Beds |
|---|
|
Park City Imperial Penthouse on Main
 Park City - Historic Old Town
Park City - Historic Old Town
 3543 Square Feet
3543 Square Feet
-
4 Beds
-
4 Baths
-
10 Guests
