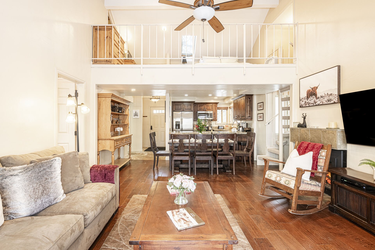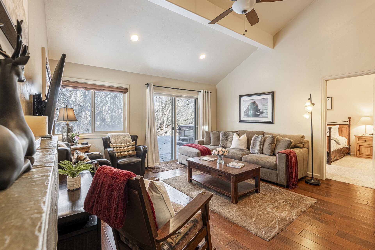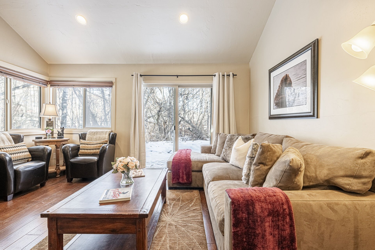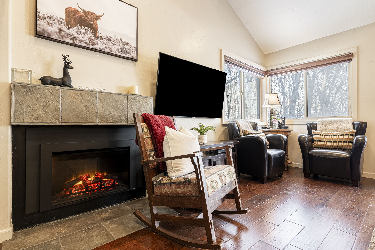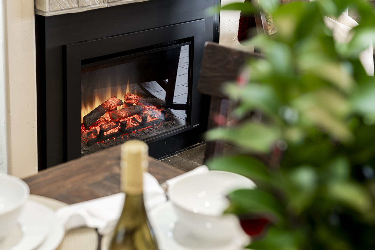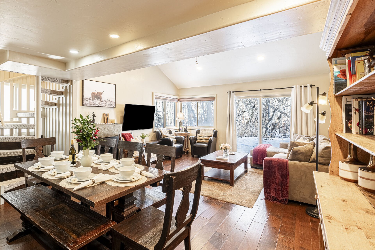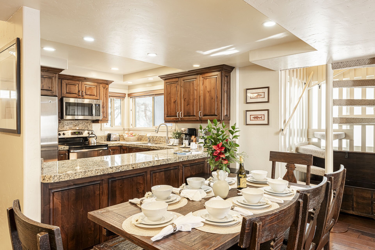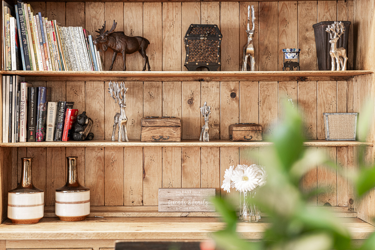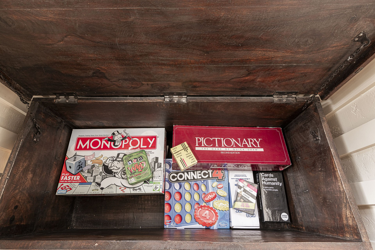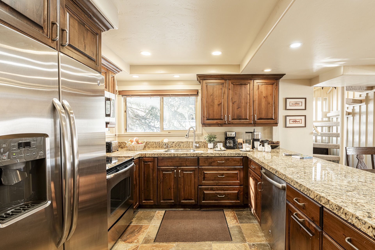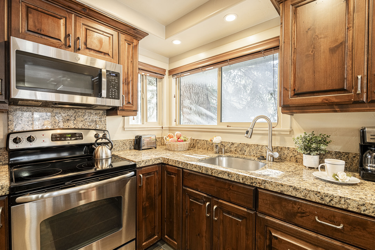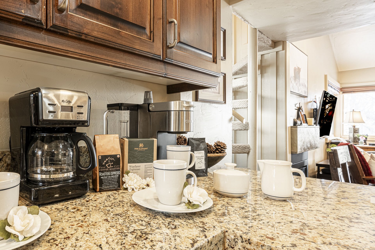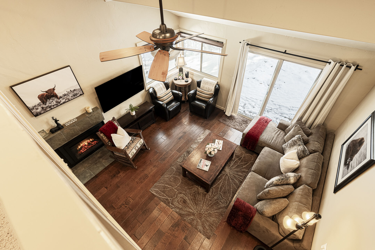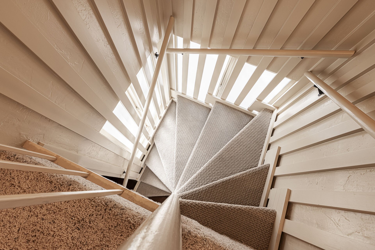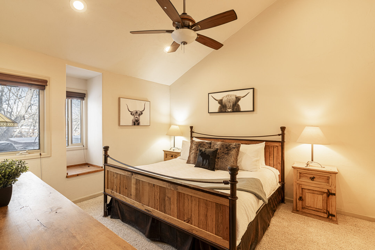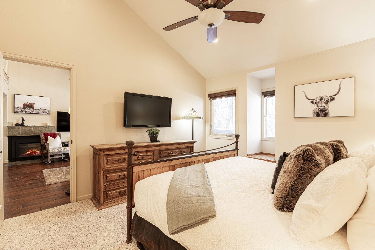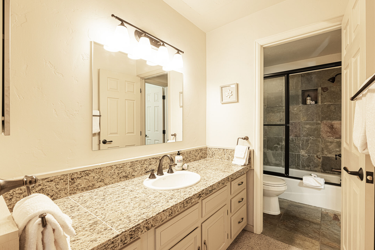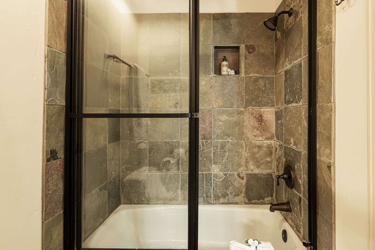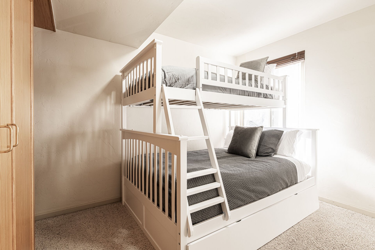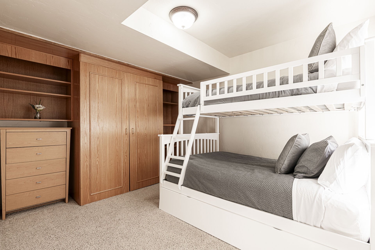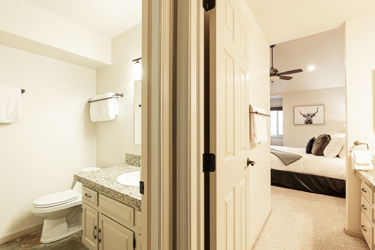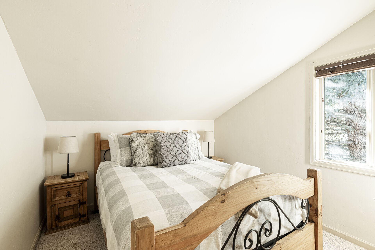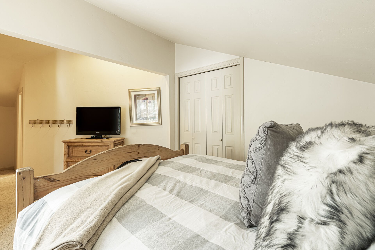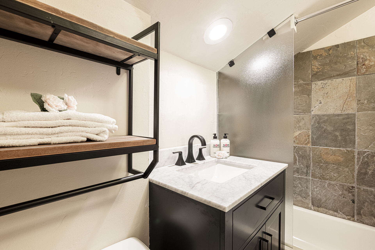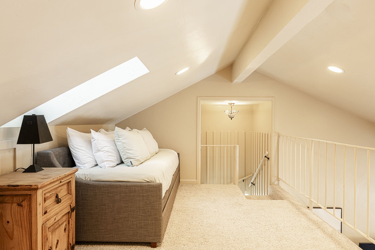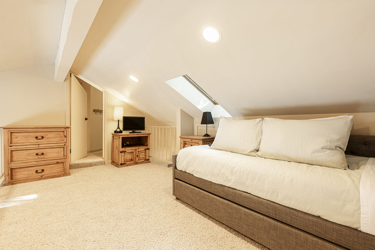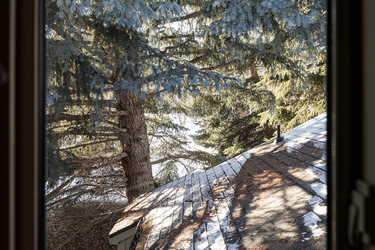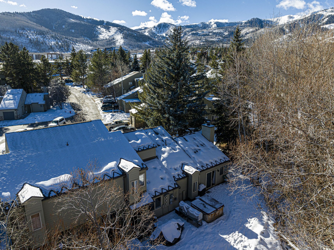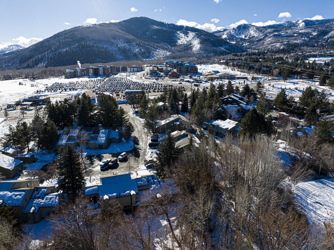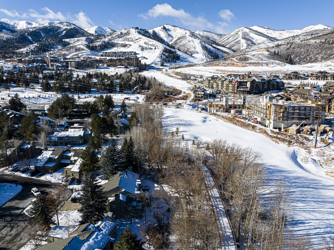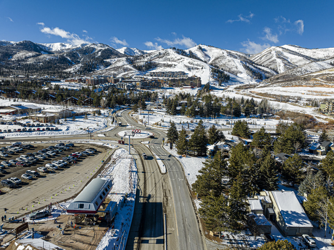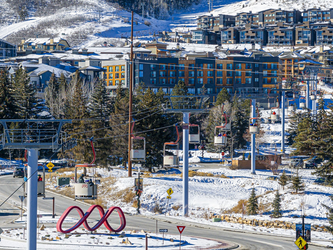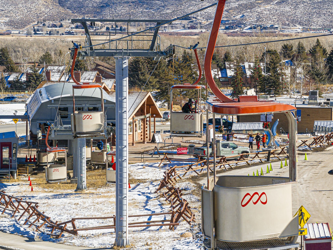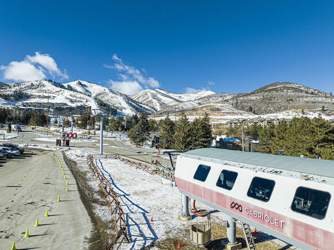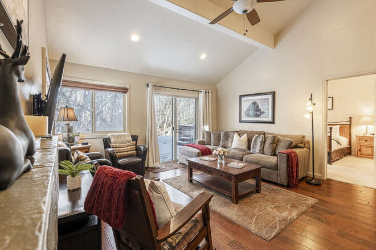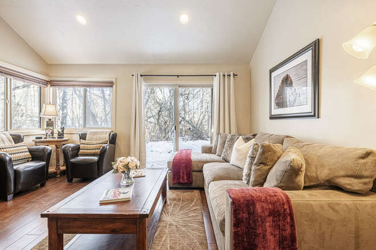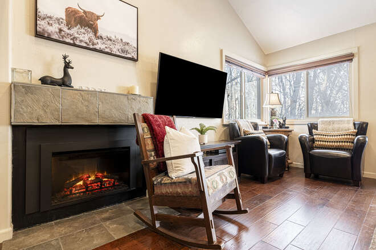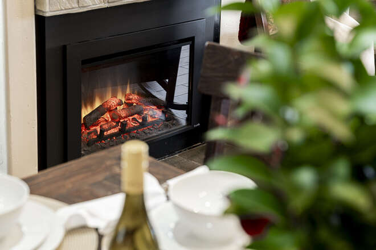Park City Hidden Creek 34A
 Park City - Canyons Village
Park City - Canyons Village
 1447 Square Feet
1447 Square Feet
3 Beds
2 Baths
1 Half Bath
10 Guests
Why We Love It
Welcome to Park City Hidden Creek 34A, your two-story townhouse in the heart of Canyons Village. This mountain haven offers year-round appeal, just steps from the Cabriolet lift for winter ski access and the Canyons Transit Center for free summer bus shuttles. Enjoy nearby ski slopes, shopping, dining, and more.
This cozy, 2-level townhouse spans 1447 square feet with 3 bedrooms and 2.5 bath to sleep up to 10 guests.
Enter through the front door and into the main level great room.
Living Room: Step through the front door into a comfortable mountain retreat. The living room features a cozy gas fireplace, comfortable furnishings, and a Smart TV with cable programming. Guests can also enjoy access to the patio, complete with a private hot tub.
Kitchen: The kitchen boasts stone countertops and stainless-steel appliances, including an electric range. It is fully equipped with all the utensils for your homemade meals offering bar seating for two.
Dining Area: A large wood dining table with seating for 8 is situated between the kitchen and living room.
Bedrooms / Bathrooms:
Master Bedroom 1 (Main level): King bed, Smart TV, walk-in closet, and en suite bathroom. The private bath provides a single sink vanity and a separate (shared) tub/shower combo.
Bedroom 2 (Main Level): Twin over Full bunk bed with twin trundle, access to main level half bath, and separate shared tub/shower combo.
Bedroom 3 (Upper Level): Queen bed and private bathroom with a new stone counter vanity and a tub/shower combo.
Loft (Upper Level): Loft with a Twin Day Bed and Twin Trundle, perfect for the younger ones.
Additional Bathrooms: Half bath located on the main level.
Back Patio: Enjoy the back patio space with a private hot tub and outdoor seating in a peaceful setting.
Community Amenities: Guests have access to community amenities, including a seasonal pool, and tennis courts, year-round hot tub, sauna, and a coin-operated laundry facility.
Electronics: Smart TV and cable programming are available.
Wireless Internet: High-speed wireless internet is provided for free.
Laundry: Private washer and dryer in laundry room in the garage
Parking: This home offers a detached 1-car garage, additional parking in the driveway, and communal parking spaces. A parking pass is provided, and guests are reminded to return it to avoid charges. Note: Keep the garage door closed when not in use.
A/C: No air conditioning is available.
Private Hot Tub: Yes, a private hot tub is included.
Pets: One dog is allowed with a $200 non-refundable fee.
Cameras: No
Distances:
Canyons Village: Steps to the Cabriolet that will take you to the village
Park City Mountain Resort: 4 miles
Deer Valley Resort: 5.8 miles
Canyons Golf Course: 0.4 miles
Historic Main Street: 4 miles
Grocery Store (Smith’s/Kimball Junction) — 3.2 miles
Liquor Store (Kimball Junction): 3.3 miles
Please note: discounts are offered for reservations longer than 30 days. Contact Park City Rental Properties at 435-571-0024 for details!
Property Description
Welcome to Park City Hidden Creek 34A, your two-story townhouse in the heart of Canyons Village. This mountain haven offers year-round appeal, just steps from the Cabriolet lift for winter ski access and the Canyons Transit Center for free summer bus shuttles. Enjoy nearby ski slopes, shopping, dining, and more.
This cozy, 2-level townhouse spans 1447 square feet with 3 bedrooms and 2.5 bath to sleep up to 10 guests.
Enter through the front door and into the main level great room.
Living Room: Step through the front door into a comfortable mountain retreat. The living room features a cozy gas fireplace, comfortable furnishings, and a Smart TV with cable programming. Guests can also enjoy access to the patio, complete with a private hot tub.
Kitchen: The kitchen boasts stone countertops and stainless-steel appliances, including an electric range. It is fully equipped with all the utensils for your homemade meals offering bar seating for two.
Dining Area: A large wood dining table with seating for 8 is situated between the kitchen and living room.
Bedrooms / Bathrooms:
Master Bedroom 1 (Main level): King bed, Smart TV, walk-in closet, and en suite bathroom. The private bath provides a single sink vanity and a separate (shared) tub/shower combo.
Bedroom 2 (Main Level): Twin over Full bunk bed with twin trundle, access to main level half bath, and separate shared tub/shower combo.
Bedroom 3 (Upper Level): Queen bed and private bathroom with a new stone counter vanity and a tub/shower combo.
Loft (Upper Level): Loft with a Twin Day Bed and Twin Trundle, perfect for the younger ones.
Additional Bathrooms: Half bath located on the main level.
Back Patio: Enjoy the back patio space with a private hot tub and outdoor seating in a peaceful setting.
Community Amenities: Guests have access to community amenities, including a seasonal pool, and tennis courts, year-round hot tub, sauna, and a coin-operated laundry facility.
Electronics: Smart TV and cable programming are available.
Wireless Internet: High-speed wireless internet is provided for free.
Laundry: Private washer and dryer in laundry room in the garage
Parking: This home offers a detached 1-car garage, additional parking in the driveway, and communal parking spaces. A parking pass is provided, and guests are reminded to return it to avoid charges. Note: Keep the garage door closed when not in use.
A/C: No air conditioning is available.
Private Hot Tub: Yes, a private hot tub is included.
Pets: One dog is allowed with a $200 non-refundable fee.
Cameras: No
Distances:
Canyons Village: Steps to the Cabriolet that will take you to the village
Park City Mountain Resort: 4 miles
Deer Valley Resort: 5.8 miles
Canyons Golf Course: 0.4 miles
Historic Main Street: 4 miles
Grocery Store (Smith’s/Kimball Junction) — 3.2 miles
Liquor Store (Kimball Junction): 3.3 miles
Please note: discounts are offered for reservations longer than 30 days. Contact Park City Rental Properties at 435-571-0024 for details!
What This Property Offers
 Washer/Dryer
Washer/Dryer Television
Television BBQ
BBQ Fireplace
Fireplace Washer
Washer Hot Tub
Hot Tub Pets allowed
Pets allowedCheck Availability
- Checkin Available
- Checkout Available
- Not Available
- Available
- Checkin Available
- Checkout Available
- Not Available
Seasonal Rates (Nightly)
Reviews
Where You’ll Sleep
Bedroom {[$index + 1]}
-




























































 {[bd]}
{[bd]}
Location Of The Property
Welcome to Park City Hidden Creek 34A, your two-story townhouse in the heart of Canyons Village. This mountain haven offers year-round appeal, just steps from the Cabriolet lift for winter ski access and the Canyons Transit Center for free summer bus shuttles. Enjoy nearby ski slopes, shopping, dining, and more.
This cozy, 2-level townhouse spans 1447 square feet with 3 bedrooms and 2.5 bath to sleep up to 10 guests.
Enter through the front door and into the main level great room.
Living Room: Step through the front door into a comfortable mountain retreat. The living room features a cozy gas fireplace, comfortable furnishings, and a Smart TV with cable programming. Guests can also enjoy access to the patio, complete with a private hot tub.
Kitchen: The kitchen boasts stone countertops and stainless-steel appliances, including an electric range. It is fully equipped with all the utensils for your homemade meals offering bar seating for two.
Dining Area: A large wood dining table with seating for 8 is situated between the kitchen and living room.
Bedrooms / Bathrooms:
Master Bedroom 1 (Main level): King bed, Smart TV, walk-in closet, and en suite bathroom. The private bath provides a single sink vanity and a separate (shared) tub/shower combo.
Bedroom 2 (Main Level): Twin over Full bunk bed with twin trundle, access to main level half bath, and separate shared tub/shower combo.
Bedroom 3 (Upper Level): Queen bed and private bathroom with a new stone counter vanity and a tub/shower combo.
Loft (Upper Level): Loft with a Twin Day Bed and Twin Trundle, perfect for the younger ones.
Additional Bathrooms: Half bath located on the main level.
Back Patio: Enjoy the back patio space with a private hot tub and outdoor seating in a peaceful setting.
Community Amenities: Guests have access to community amenities, including a seasonal pool, and tennis courts, year-round hot tub, sauna, and a coin-operated laundry facility.
Electronics: Smart TV and cable programming are available.
Wireless Internet: High-speed wireless internet is provided for free.
Laundry: Private washer and dryer in laundry room in the garage
Parking: This home offers a detached 1-car garage, additional parking in the driveway, and communal parking spaces. A parking pass is provided, and guests are reminded to return it to avoid charges. Note: Keep the garage door closed when not in use.
A/C: No air conditioning is available.
Private Hot Tub: Yes, a private hot tub is included.
Pets: One dog is allowed with a $200 non-refundable fee.
Cameras: No
Distances:
Canyons Village: Steps to the Cabriolet that will take you to the village
Park City Mountain Resort: 4 miles
Deer Valley Resort: 5.8 miles
Canyons Golf Course: 0.4 miles
Historic Main Street: 4 miles
Grocery Store (Smith’s/Kimball Junction) — 3.2 miles
Liquor Store (Kimball Junction): 3.3 miles
Please note: discounts are offered for reservations longer than 30 days. Contact Park City Rental Properties at 435-571-0024 for details!
 Washer/Dryer
Washer/Dryer Television
Television BBQ
BBQ Fireplace
Fireplace Washer
Washer Hot Tub
Hot Tub Pets allowed
Pets allowed- Checkin Available
- Checkout Available
- Not Available
- Available
- Checkin Available
- Checkout Available
- Not Available
Seasonal Rates (Nightly)
{[review.title]}
Guest Review
by {[review.first_name]} on {[review.startdate | date:'MM/dd/yyyy']}| Beds |
|---|
|
Park City Hidden Creek 34A
 Park City - Canyons Village
Park City - Canyons Village
 1447 Square Feet
1447 Square Feet
-
3 Beds
-
2 Baths
-
10 Guests
