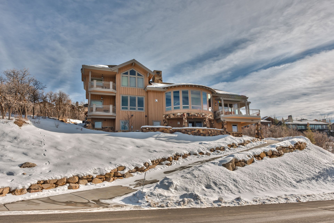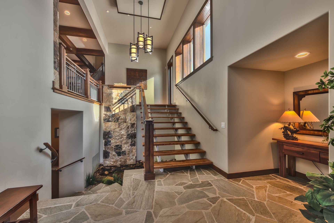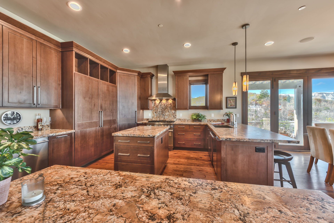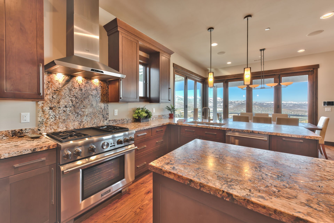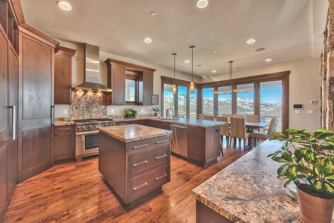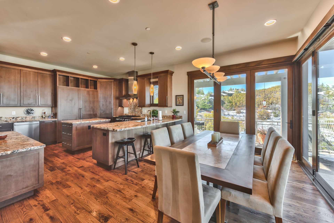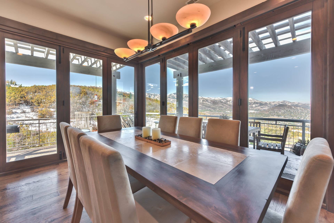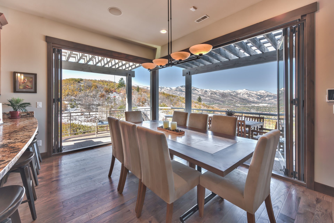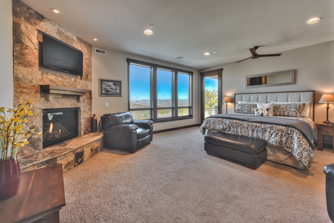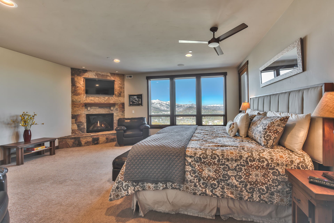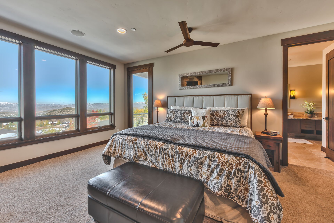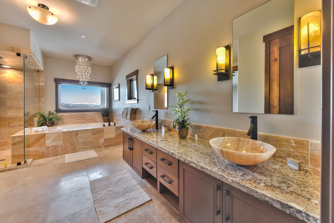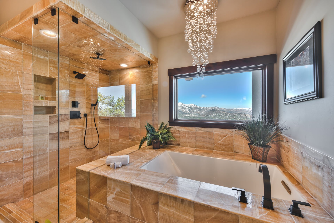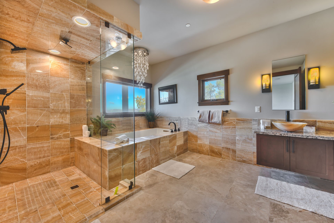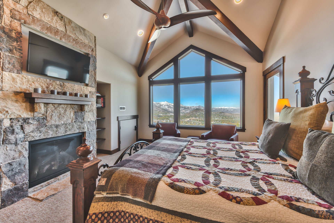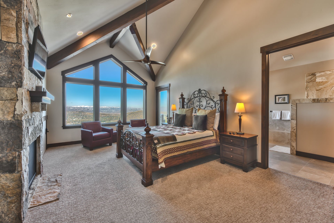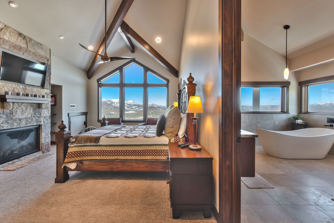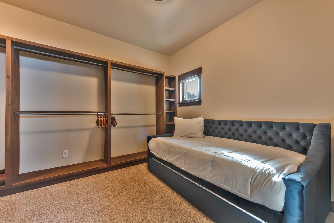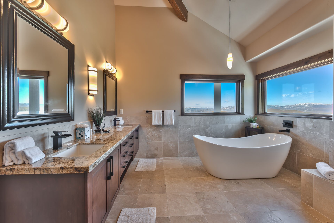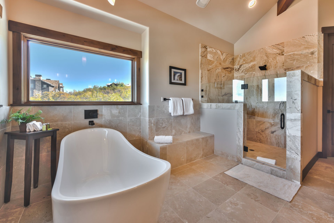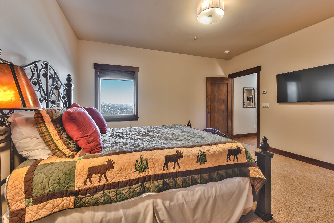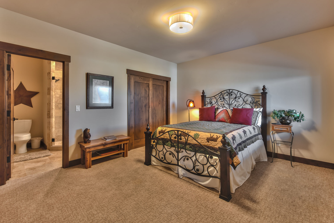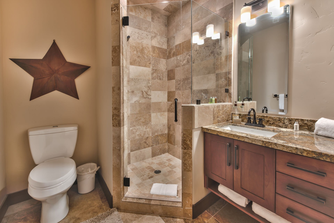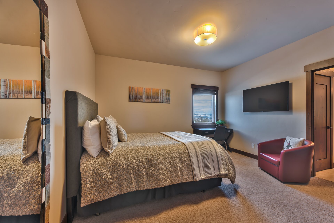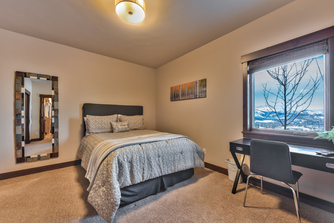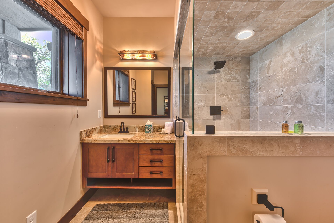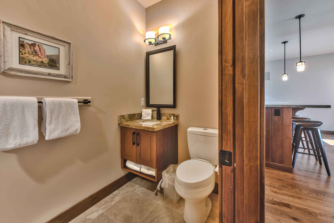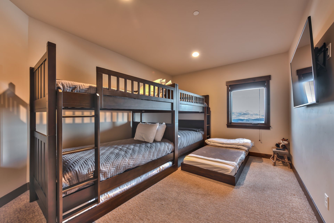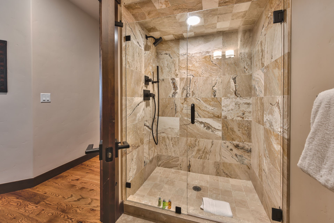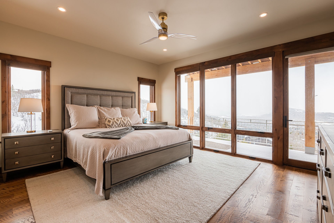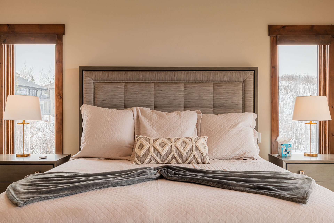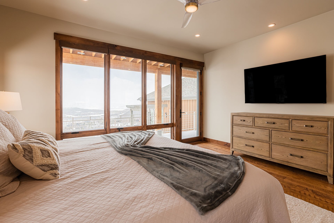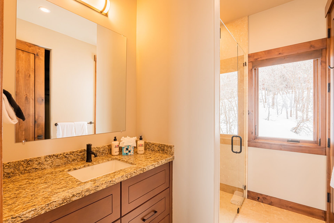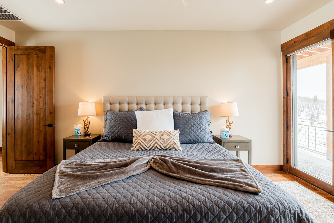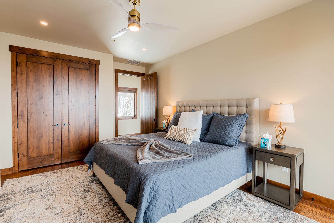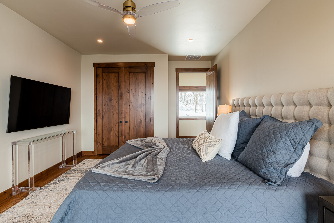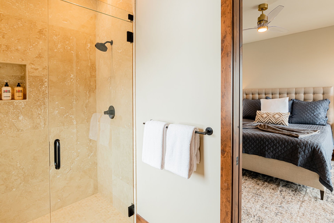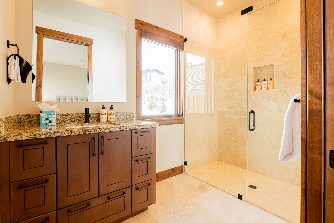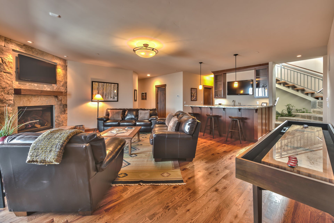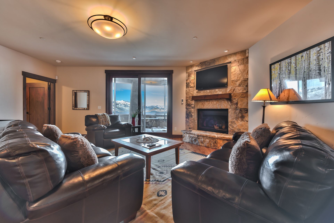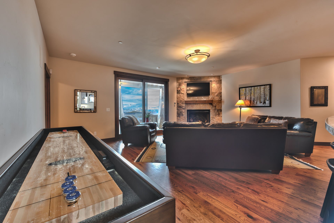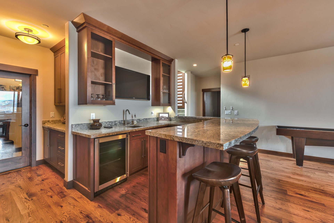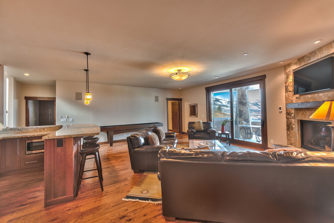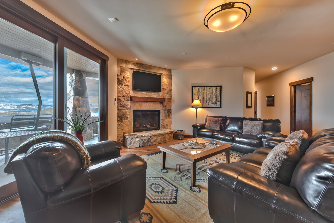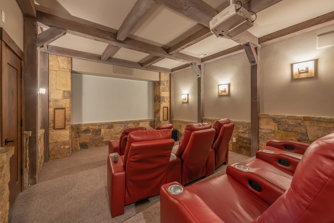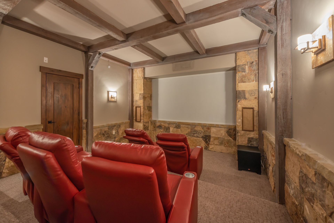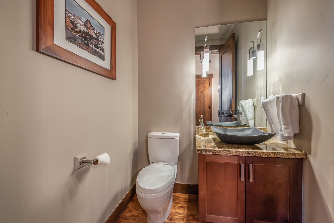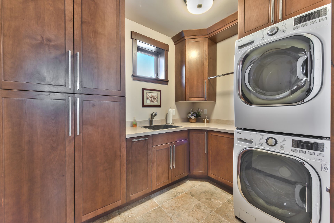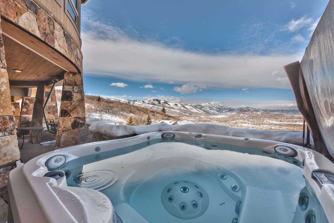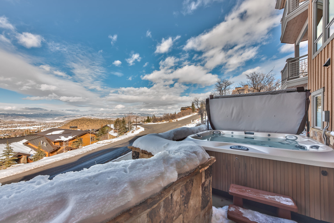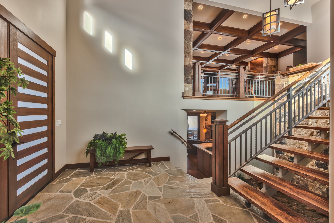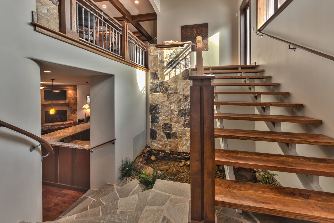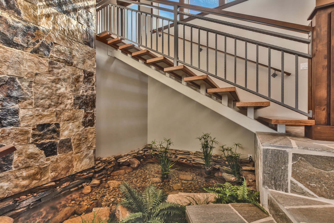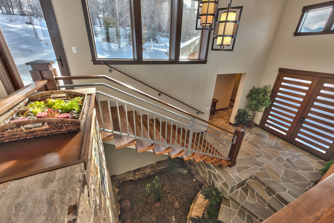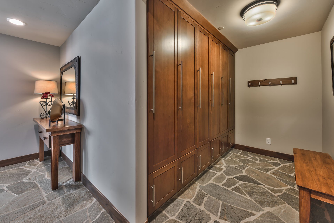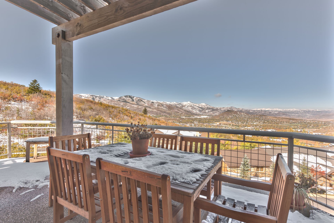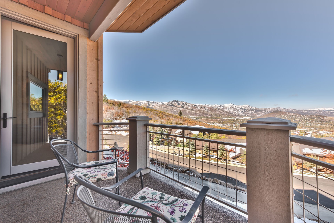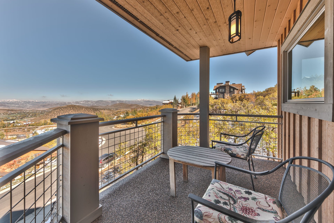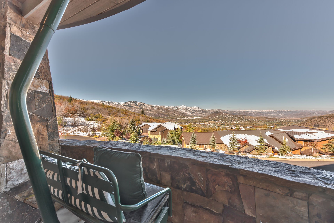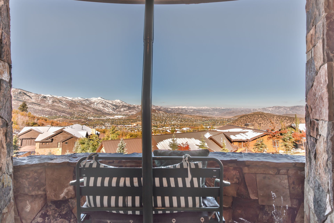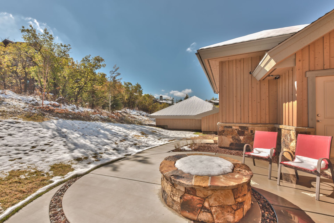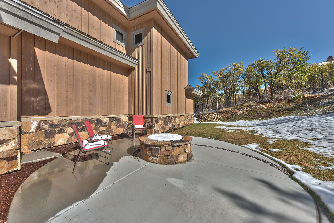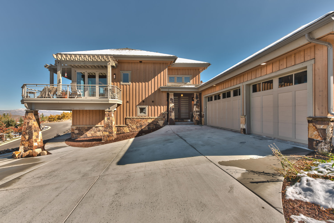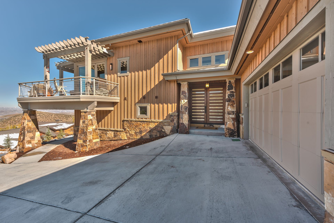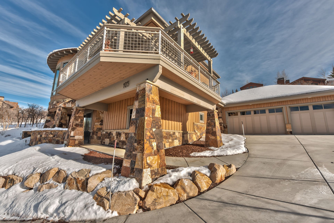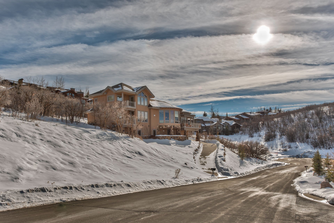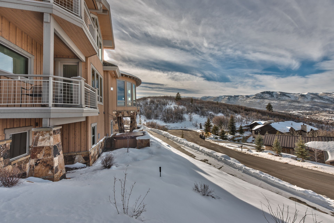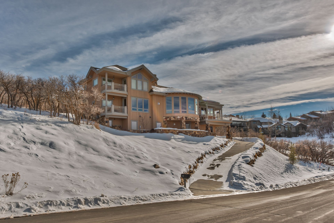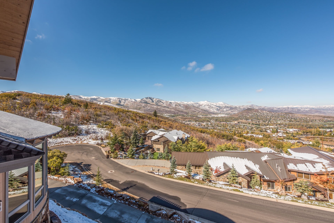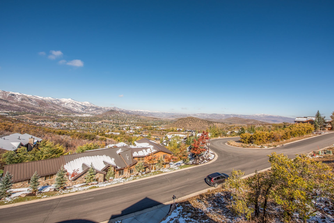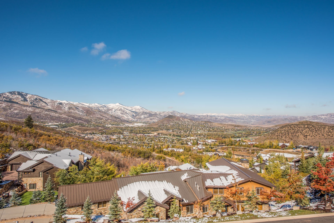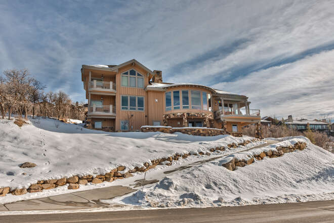Deer Valley Majestic View
 Deer Valley - Lower Deer Valley
Deer Valley - Lower Deer Valley
 5820 Square Feet
5820 Square Feet
7 Beds
7 Baths
1 Half Bath
20 Guests
Why We Love It
Experience the beauty of Deer Valley Majestic View, an exquisite vacation home perfect for every season. Nestled in a pristine enclave, this spacious 5,820-square-foot retreat boasts stunning views and is just two miles from Snow Park Lodge and slope-side access. With seven bedrooms and seven and a half bathrooms, it comfortably accommodates up to 20 guests, making it an ideal choice for family gatherings or group getaways!
When you enter the home you will be greeted by an entryway that is graced with a soothing waterfall. Step into the main living area offering the living room, kitchen and dining areas — all accentuated by warm, radiant heated hardwood floors and soaring ceilings, with wood accents.
Living Room: Features gorgeous leather furnishings surrounding a towering stone fireplace. The space has soaring windows that will bring in the expansive views. Just in front of these windows is a separate sitting area — perfect for conversation.
Kitchen: Fully equipped and offers Thermador appliances including a four-burner gas range. There are two sinks for your convenience, along with two dishwashers. There is plenty of prep space on the spacious granite countertops. There’s a convenient kitchen bar as well.
Dining Room: Large table with seating for 8 people.
Bedrooms:
Grand Master Suite- King bed situated in front of a stone gas fireplace. There’s a 43” 4K Samsung Smart TV with Roku. Take a step outdoors onto the private patio. The private bathroom is an oasis and features radiant floor heating, dual quartz sinks and granite counter tops. The large tile shower has triple shower heads. Enjoy a soak in the large soaking tub while enjoying the natural light from the windows.
Master Bedroom 2- King bed, gas fireplace, and a 43” 4K Samsung Smart TV with Roku streaming service. Oversize walk-in closet with twin daybed & twin trundle. There is also a private patio space. The bathroom has a unique soaking tub, dual sinks and a tile shower.
Master Bedroom 3- Queen bed, 50” 4K Samsung Smart TV, and a private bathroom offering a soothing tile shower and radiant floor heating.
Master Bedroom 4- Queen bed, 50” 4K Samsung Smart TV, and a private bathroom with a soothing tile shower and radiant floor heating
Bedroom 5- Twin over Twin bunk bed and with two trundle beds. There’s also a 60” 4K Samsung Smart TV.
Bedroom 6- Queen Bed with en suite bathroom
Bedroom 7- King Bed with en suite bathroom
Family Room: Leather seating, wet bar compete with seating, a wine fridge and microwave, gas fireplace, warm hardwood floors, and shuffleboard. Enjoy the dual synced televisions both with Roku streaming.
Theater Room: Seating for eight in theater-style chairs. You’ll be enjoying your favorite movies on the 100” Screen with Epson projector system, Surround Sound and Blu-Ray DVD.
Hot tub: Yes, 6-person hot tub with incredible views.
Laundry Room: Yes, front loading washer and dryer.
Garage: Yes, 2-car garage and additional parking in the driveway.
Wireless Internet: Yes.
Air Conditioning: Yes, central A/C on 2nd and 3rd level.
Pets: NOT ALLOWED
Distances:
Park City Mountain Resort: 4 miles
Deer Valley Resort: 2.2 miles
Grocery Store: 4.4 miles
Liquor Store: 2.8 miles
Park City Canyons Village: 7.4 miles
Salt Lake City Airport: 39.4 miles
Please note: discounts are offered for reservations that last more than 30 days. Contact us for details!
Property Description
Experience the beauty of Deer Valley Majestic View, an exquisite vacation home perfect for every season. Nestled in a pristine enclave, this spacious 5,820-square-foot retreat boasts stunning views and is just two miles from Snow Park Lodge and slope-side access. With seven bedrooms and seven and a half bathrooms, it comfortably accommodates up to 20 guests, making it an ideal choice for family gatherings or group getaways!
When you enter the home you will be greeted by an entryway that is graced with a soothing waterfall. Step into the main living area offering the living room, kitchen and dining areas — all accentuated by warm, radiant heated hardwood floors and soaring ceilings, with wood accents.
Living Room: Features gorgeous leather furnishings surrounding a towering stone fireplace. The space has soaring windows that will bring in the expansive views. Just in front of these windows is a separate sitting area — perfect for conversation.
Kitchen: Fully equipped and offers Thermador appliances including a four-burner gas range. There are two sinks for your convenience, along with two dishwashers. There is plenty of prep space on the spacious granite countertops. There’s a convenient kitchen bar as well.
Dining Room: Large table with seating for 8 people.
Bedrooms:
Grand Master Suite- King bed situated in front of a stone gas fireplace. There’s a 43” 4K Samsung Smart TV with Roku. Take a step outdoors onto the private patio. The private bathroom is an oasis and features radiant floor heating, dual quartz sinks and granite counter tops. The large tile shower has triple shower heads. Enjoy a soak in the large soaking tub while enjoying the natural light from the windows.
Master Bedroom 2- King bed, gas fireplace, and a 43” 4K Samsung Smart TV with Roku streaming service. Oversize walk-in closet with twin daybed & twin trundle. There is also a private patio space. The bathroom has a unique soaking tub, dual sinks and a tile shower.
Master Bedroom 3- Queen bed, 50” 4K Samsung Smart TV, and a private bathroom offering a soothing tile shower and radiant floor heating.
Master Bedroom 4- Queen bed, 50” 4K Samsung Smart TV, and a private bathroom with a soothing tile shower and radiant floor heating
Bedroom 5- Twin over Twin bunk bed and with two trundle beds. There’s also a 60” 4K Samsung Smart TV.
Bedroom 6- Queen Bed with en suite bathroom
Bedroom 7- King Bed with en suite bathroom
Family Room: Leather seating, wet bar compete with seating, a wine fridge and microwave, gas fireplace, warm hardwood floors, and shuffleboard. Enjoy the dual synced televisions both with Roku streaming.
Theater Room: Seating for eight in theater-style chairs. You’ll be enjoying your favorite movies on the 100” Screen with Epson projector system, Surround Sound and Blu-Ray DVD.
Hot tub: Yes, 6-person hot tub with incredible views.
Laundry Room: Yes, front loading washer and dryer.
Garage: Yes, 2-car garage and additional parking in the driveway.
Wireless Internet: Yes.
Air Conditioning: Yes, central A/C on 2nd and 3rd level.
Pets: NOT ALLOWED
Distances:
Park City Mountain Resort: 4 miles
Deer Valley Resort: 2.2 miles
Grocery Store: 4.4 miles
Liquor Store: 2.8 miles
Park City Canyons Village: 7.4 miles
Salt Lake City Airport: 39.4 miles
Please note: discounts are offered for reservations that last more than 30 days. Contact us for details!
What This Property Offers
 Washer/Dryer
Washer/Dryer Television
Television BBQ
BBQ Fireplace
Fireplace Air Conditioning
Air Conditioning Washer
Washer Hot Tub
Hot TubCheck Availability
- Checkin Available
- Checkout Available
- Not Available
- Available
- Checkin Available
- Checkout Available
- Not Available
Seasonal Rates (Nightly)
Reviews
Where You’ll Sleep
Bedroom {[$index + 1]}
-




























































 {[bd]}
{[bd]}
Location Of The Property
Experience the beauty of Deer Valley Majestic View, an exquisite vacation home perfect for every season. Nestled in a pristine enclave, this spacious 5,820-square-foot retreat boasts stunning views and is just two miles from Snow Park Lodge and slope-side access. With seven bedrooms and seven and a half bathrooms, it comfortably accommodates up to 20 guests, making it an ideal choice for family gatherings or group getaways!
When you enter the home you will be greeted by an entryway that is graced with a soothing waterfall. Step into the main living area offering the living room, kitchen and dining areas — all accentuated by warm, radiant heated hardwood floors and soaring ceilings, with wood accents.
Living Room: Features gorgeous leather furnishings surrounding a towering stone fireplace. The space has soaring windows that will bring in the expansive views. Just in front of these windows is a separate sitting area — perfect for conversation.
Kitchen: Fully equipped and offers Thermador appliances including a four-burner gas range. There are two sinks for your convenience, along with two dishwashers. There is plenty of prep space on the spacious granite countertops. There’s a convenient kitchen bar as well.
Dining Room: Large table with seating for 8 people.
Bedrooms:
Grand Master Suite- King bed situated in front of a stone gas fireplace. There’s a 43” 4K Samsung Smart TV with Roku. Take a step outdoors onto the private patio. The private bathroom is an oasis and features radiant floor heating, dual quartz sinks and granite counter tops. The large tile shower has triple shower heads. Enjoy a soak in the large soaking tub while enjoying the natural light from the windows.
Master Bedroom 2- King bed, gas fireplace, and a 43” 4K Samsung Smart TV with Roku streaming service. Oversize walk-in closet with twin daybed & twin trundle. There is also a private patio space. The bathroom has a unique soaking tub, dual sinks and a tile shower.
Master Bedroom 3- Queen bed, 50” 4K Samsung Smart TV, and a private bathroom offering a soothing tile shower and radiant floor heating.
Master Bedroom 4- Queen bed, 50” 4K Samsung Smart TV, and a private bathroom with a soothing tile shower and radiant floor heating
Bedroom 5- Twin over Twin bunk bed and with two trundle beds. There’s also a 60” 4K Samsung Smart TV.
Bedroom 6- Queen Bed with en suite bathroom
Bedroom 7- King Bed with en suite bathroom
Family Room: Leather seating, wet bar compete with seating, a wine fridge and microwave, gas fireplace, warm hardwood floors, and shuffleboard. Enjoy the dual synced televisions both with Roku streaming.
Theater Room: Seating for eight in theater-style chairs. You’ll be enjoying your favorite movies on the 100” Screen with Epson projector system, Surround Sound and Blu-Ray DVD.
Hot tub: Yes, 6-person hot tub with incredible views.
Laundry Room: Yes, front loading washer and dryer.
Garage: Yes, 2-car garage and additional parking in the driveway.
Wireless Internet: Yes.
Air Conditioning: Yes, central A/C on 2nd and 3rd level.
Pets: NOT ALLOWED
Distances:
Park City Mountain Resort: 4 miles
Deer Valley Resort: 2.2 miles
Grocery Store: 4.4 miles
Liquor Store: 2.8 miles
Park City Canyons Village: 7.4 miles
Salt Lake City Airport: 39.4 miles
Please note: discounts are offered for reservations that last more than 30 days. Contact us for details!
 Washer/Dryer
Washer/Dryer Television
Television BBQ
BBQ Fireplace
Fireplace Air Conditioning
Air Conditioning Washer
Washer Hot Tub
Hot Tub- Checkin Available
- Checkout Available
- Not Available
- Available
- Checkin Available
- Checkout Available
- Not Available
Seasonal Rates (Nightly)
{[review.title]}
Guest Review
by {[review.first_name]} on {[review.startdate | date:'MM/dd/yyyy']}| Beds |
|---|
|
Deer Valley Majestic View
 Deer Valley - Lower Deer Valley
Deer Valley - Lower Deer Valley
 5820 Square Feet
5820 Square Feet
-
7 Beds
-
7 Baths
-
20 Guests


